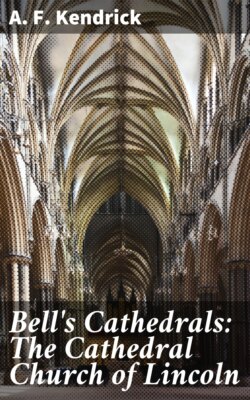Bell's Cathedrals: The Cathedral Church of Lincoln

Реклама. ООО «ЛитРес», ИНН: 7719571260.
Оглавление
A. F. Kendrick. Bell's Cathedrals: The Cathedral Church of Lincoln
Bell's Cathedrals: The Cathedral Church of Lincoln
Table of Contents
CHAPTER I. THE HISTORY OF THE BUILDING
CHAPTER II. THE EXTERIOR
CHAPTER III. THE INTERIOR, INCLUDING THE CLOISTERS AND CHAPTER-HOUSE
CHAPTER IV. LIST OF THE BISHOPS OF LINCOLN
DIMENSIONS
KEY TO PLAN
TOMBS, MONUMENTS, ETC
Footnote
Отрывок из книги
A. F. Kendrick
A History and Description of its Fabric and a List of the Bishops
.....
The church of Remigius was cruciform, with a short eastern limb, terminating in a semi-circular apse, which, unlike those of Norwich and Gloucester, was destitute of aisles. In the west front, with its three deep and lofty arches, and its two niche-like recesses, we still see the work of the first bishop, but the structure has been twice extended in an easterly direction—once by Bishop Hugh of Avalon, who built the present choir; and the second time to receive that bishop's miracle-working relics, and to afford room for the large and increasing throng of pilgrims that visited his shrine. The existing portions of the fabric built by Remigius are the west front, part of the first bay of the nave, and the side walls now enclosed in Early English chapels. The black basalt font in the nave is of the same period. On the erection of St. Hugh's choir, at the end of the twelfth century, the whole eastern limb of the original structure was removed. But the foundations remained, and were discovered in 1852 by Mr. T. J. Willson, architect, of Lincoln, under the floor of the present choir. The apse was found to have extended a little way beyond where the litany-stool now stands in the choir. The foundations of the lateral walls were also laid bare for some distance. Just beyond the springing of the apse on the north side, there are traces of a pilaster buttress, and on the inside of the lateral walls, sixteen feet from the springing of the apse, the foundations still exist of the piers of the great transverse arch which divided the presbytery from the choir of the Norman church. The measurement of these foundations, as well as the still-existing west front, are sufficient to show the sturdy strength of the early church. The walls of the apse must have been about eight feet thick. There appears to have been a lantern of some kind over the crossing, since the tower which fell in 1237-9 was called Nova turris.
The edifice was begun and completed by the energetic bishop, and was ready for consecration within twenty years of its commencement. To judge from the portions yet remaining, the building must have been severely plain; not a moulding softens down the rugged edges in those parts which are still as Remigius left them. But it was solid and strong, built to stand the wear and tear of many centuries. In fact, so like a fortress was it, that Stephen used it as such fifty years after, when the castle opposite was held by his enemies. Precentor Venables thus gives the dimensions of Remigius' church—300 feet in interior length, 160 feet less than at present; 28 feet in breadth, as against 38 feet at present, and 60 feet in height to the level of the ceiling. The roof was undoubtedly of wood, and probably a flat one of painted boards, like those of the transepts at Peterborough. The contemporary church at Canterbury, built by the primate Lanfranc, was roofed in this way. The present nave is 82 feet high, and the choir 74 feet; the comparison of these dimensions with those already given shew that the old church was in every way smaller. And this is only natural. In Norman churches, the stalls for the choir and clergy were usually placed under the lantern or in the first bays of the nave, as at Westminster, Norwich, Winchester and other places. For this and for other reasons the naves were long. The eastern limbs, however, were short, and it remained for later builders to extend them for the transference of the stalls to this part, and to erect Lady Chapels beyond.
.....