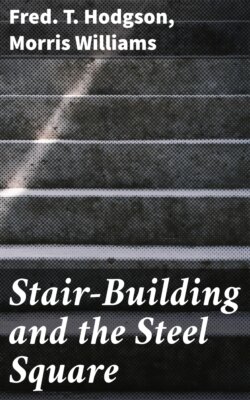Stair-Building and the Steel Square

Реклама. ООО «ЛитРес», ИНН: 7719571260.
Оглавление
Fred. T. Hodgson. Stair-Building and the Steel Square
Stair-Building and the Steel Square
Table of Contents
PART I. STAIR-BUILDING
Definitions
Setting Out Stairs
Pitch-Board
Well-Hole
Laying Out
Open-Newel Stairs
Stairs with Curved Turns
GEOMETRICAL STAIRWAYS AND. HAND-RAILING
Wreaths
Tangent System
Bevels to Square the Wreaths
How to Put the Curves on the Face-Mould
Arrangement of Risers in and around Well-Hole
PART II. THE STEEL SQUARE
Introductory
To Find the Miter and Length of Side for any Polygon, with the Steel Square
The Steel Square as Applied in Roof Framing
Heel Cut of Common Rafter
Hips
How to Treat the Heel Cut of Hips and Valleys
INDEX
Отрывок из книги
Fred. T. Hodgson, Morris Williams
A Manual of Practical Instruction in the Art of Stair-Building and Hand-Railing, and the Manifold Uses of the Steel Square
.....
In the better class of buildings, the number of steps is considered in the plan, which it is the business of the Architect to arrange; and in such cases, the height of the story rod is simply divided into the number required.
It will now be in order to describe a pitch-board and the manner of using it; no stairs can be properly built without the use of a pitch-board in some form or other. Properly speaking, a pitch-board, as already explained, is a thin piece of material, generally pine or sheet metal, and is a right-angled triangle in outline. One of its sides is made the exact height of the rise; at right angles with this line of rise, the exact width of the tread is measured off; and the material is cut along the hypotenuse of the right-angled triangle thus formed.
.....