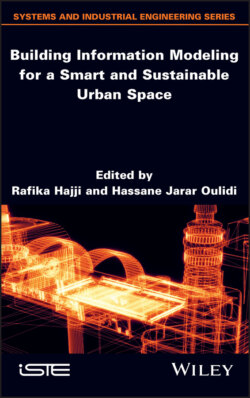Building Information Modeling for a Smart and Sustainable Urban Space

Реклама. ООО «ЛитРес», ИНН: 7719571260.
Оглавление
Группа авторов. Building Information Modeling for a Smart and Sustainable Urban Space
Table of Contents
List of Illustrations
List of Tables
Guide
Pages
Building Information Modeling for a Smart and Sustainable Urban Space
Preface
Acknowledgments
List of Acronyms
Introduction. General context. BIM and 3D GIS for a multi-scale modeling of urban space
BIM-3D GIS integration: A new paradigm for a smart and sustainable urban space
Interoperability: a major challenge for multi-scale BIM
Scientific contribution to this book
Book structure
Target audience
References
1. BIM: A New Paradigm. 1.1. Introduction
1.2. History of BIM
1.3. BIM: A meta concept
1.4. BIM: Between technology and process
1.5. BIM in the lifecycle of a building
1.5.1 From design to pre-construction
1.5.2 From construction to operation
1.6. Some transversal uses of BIM
1.6.1 Visualization
1.6.2 Coordination and collaboration
1.6.3 Construction planning: 4D simulation
1.6.4 Cost estimation: 5D simulation
1.6.5 Building management and maintenance
1.7. BIM dimensions and levels of detail. 1.7.1 The “xDs” of BIM
1.7.2 Levels of detail
1.7.2.1. LoD: Level of Detail
1.7.2.2. LoD: Level of Development
1.7.2.3. LOI-LOA-Level of Information Needed
1.8. BIM maturity and capability
1.8.1 Level 0: Pre-BIM
1.8.2 Level 1: Object-oriented modeling
1.8.3 Level 2: Collaboration based on federated object-oriented models
1.8.4 Level 3: Collaboration around an integrated object-oriented model
1.9. Conclusion
1.10. References
2. Which Data Sources for the BIM Model? 2.1. Introduction
2.2. Multiple sources for the 3D digitization of urban space
2.2.1 3D measurement techniques
2.2.1.1. Photogrammetry
2.2.1.2. Lasergrammetry
2.2.1.3. RGB-D cameras
2.2.1.4. Tacheometry and GNSS
2.2.2 Selection criteria
2.3. Approaches for 3D data production
2.3.1 Point cloud-based approaches
2.3.1.1. Image-derived point clouds
2.3.1.2. LiDAR point clouds
2.3.1.3. RGB-D point clouds
2.3.2 Image-based approaches
2.3.3 Hybrid approaches
2.4. Integration of multi-source data
2.5. General discussion
2.6. Conclusion
2.7. References
3. Development of the BIM Model. 3.1. Introduction
3.2. Issues around 3D urban models
3.3. Semantics of 3D urban models
3.4. From the point cloud to the 3D model
3.4.1 Point cloud processing chain
3.4.1.1. Consolidation and georeferencing
3.4.1.2. Pre-treatment
3.4.1.3. Segmentation
3.4.2 Geometric modeling
3.4.2.1. Geometric modeling methods
3.4.2.2. Selection criteria
3.5. 3D reconstruction of the BIM model
3.5.1 Scan-to-BIM process
3.5.2 Scan versus BIM process
3.6. Conclusion
3.7. References
4. Open BIM Standards
4.1. Standardization bodies. 4.1.1 Open Geospatial Consortium
4.1.2 ISO TC211
4.1.3 buildingSMART
4.2. Data models for multi-scale BIM. 4.2.1 Open BIM
4.2.2 CityGML
4.2.3 LandInfra/InfraGML
4.3. Conclusion
4.4. References
5. GeoBIM: Towards a Convergence of BIM and 3D GIS. 5.1. Introduction
5.2. The GeoBIM concept
5.3. Some applications of GeoBIM
5.4. BIM and GIS: similarities and differences
5.5. BIM and GIS integration
5.5.1 Model interoperability
5.5.2 Integration approaches
5.6. IFC and CityGML conversion
5.7. BIM georeferencing
5.8. Conclusion
5.9. References
6. BIM and 3D GIS Integration for Real Estate Valuation. 6.1. Introduction
6.2. Real estate valuation: concepts, approaches and standards
6.2.1 The concept of real estate valuation
6.2.2 Real estate valuation approaches
6.2.3 Real estate valuation norms and standards
6.3. BIM and 3D GIS for real estate valuation
6.4. BIM-3D GIS integration: a new paradigm for real estate valuation
6.5. Examples of BIM and 3D GIS simulations for real estate valuation
6.5.1 Simulation of the internal factors of a property
6.5.2 Identification of comparable units of the property being appraised
6.5.3 3D visibility analysis
6.5.4 Valuation of tax property elements: 3D cadastre
6.6. Conclusion
6.7. References
7. Semantic Segmentation of Airborne LiDAR Data for the Development of an Urban 3D Model. 7.1. Introduction
7.2. From semantic segmentation to 3D modeling
7.3. Semantic segmentation by Deep Learning
7.3.1 Semantic segmentation methods by DL
7.3.2 Discussion
7.4. Development of an urban 3D model
7.4.1 Geometric modeling from the 3D point cloud
7.4.2 Semantic modeling
7.4.3 Discussion
7.4.4 Our approach
7.5. Conclusion
7.6. References
8. BIM for the Renovation of Urban Spaces. 8.1. Introduction
8.2. Urban space: problems and dysfunctions
8.3. Urban renewal approaches
8.4. BIM/CIM for urban renewal
8.4.1 Methodology
8.5. Renovation process
8.6. Conclusion
8.7. References
Conclusion
List of Authors
Index
A, B
C, D
E, F
G, H
I, K
L, M
N, O
P, R
S, T
U, V
WILEY END USER LICENSE AGREEMENT
Отрывок из книги
Edited by
.....
In the field of construction engineering, IFC (Industry Foundation Classes) has been proposed as a standard based on an open object-oriented model. IFC is designed to model the objects of a BIM in terms of geometric information, semantics and relationships between elements to facilitate the interdisciplinary coordination of BIMs, the sharing and exchange of data between IFC-compliant applications, and the transfer and reuse of data in different contexts.
Over the last few years, a number of studies have been conducted to examine the potential for the integration of GIS and BIM (GeoBIM) through the standardization of exchanges between IFC and CityGML. However, the technical issues inherent to the management of interoperability between the two schemas are far from being mastered and still mobilize several research groups such as the EuroSDR GeoBIM working group (Noardo et al. 2020).
.....