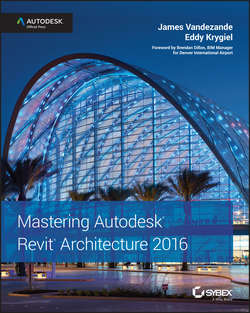Mastering Autodesk Revit Architecture 2016

Реклама. ООО «ЛитРес», ИНН: 7719571260.
Оглавление
Krygiel Eddy. Mastering Autodesk Revit Architecture 2016
Acknowledgments
About the Author
Foreword
Introduction
Who Should Read This Book
What You Will Learn
The Mastering Series
What's New?
What to Expect
Part 1. Fundamentals
Chapter 1. Introduction: The Basics of BIM
What Is Revit?
Understanding a BIM Workflow
Leveraging BIM Processes
Focusing Your Investment in BIM
The Bottom Line
Chapter 2. Applying the Principles of the User Interface and Project Organization
Understanding the User Interface
Defining Project Organization
The Bottom Line
Chapter 3. The Basics of the Toolbox
Selecting, Modifying, and Replacing Elements
Editing Elements Interactively
Exploring Other Editing Tools
Modeling Site Context
The Bottom Line
Chapter 4. Configuring Templates and Standards
Introducing Project Templates
Customizing Project Settings for Graphic Quality
Increasing Efficient View Management
Creating Custom Annotations
Starting a Project with a Custom Template
Strategies for Managing Templates
The Bottom Line
Part 2. Collaboration and Teamwork
Chapter 5. Working in a Team
Understanding Worksharing Basics
Enabling Worksharing on Your Project
Organizing Worksets
Managing Workflow with Worksets
Understanding Element Ownership in Worksets
Collaborating in the Cloud
The Bottom Line
Chapter 6. Working with Consultants
Preparing for Collaboration
Managing the Coordination Process
Using Linked Models in Revit
Using the Coordination Tools
The Bottom Line
Chapter 7. Interoperability: Working Multiplatform
Examining Interoperability on a BIM Curve
Inserting CAD Data
Using Inserted 2D Data
Using Inserted 3D Data
Exporting CAD Data
Exporting 2D CAD Data
Exporting 3D Model Data
The Bottom Line
Part 3. Modeling and Massing for Design
Chapter 8. Advanced Modeling and Massing
The Massing User Interface and Functionality
Using Free-form Building Massing
Creating Formula-driven Massing
The Bottom Line
Chapter 9. Conceptual Design and Design Analysis
Analysis for Sustainability
Creating a Conceptual Mass
Energy Modeling
The Bottom Line
Chapter 10. Working with Phasing, Groups, and Design Options
Using Phasing
Creating and Using Groups
Making Design Options for Design Iteration
Combining Phasing, Groups, and Design Options
The Bottom Line
Chapter 11. Visualization
Explaining the Role of Visualization
Understanding View Controls
Understanding Analytic Visualization
Understanding Photorealistic Visualization
The Bottom Line
Part 4. Extended Modeling Techniques
Chapter 12. Creating Walls and Curtain Walls
Using Extended Modeling Techniques for Basic Walls
Creating Stacked Walls
Creating Simple Curtain Walls
Creating Complex Curtain Walls
The Bottom Line
Chapter 13. Modeling Floors, Ceilings, and Roofs
Understanding Floor Types
Sketching for Floors, Ceilings, and Roofs
Modeling Slab Edges
Modeling Floor Finishes
Creating Ceilings
Understanding Roof Modeling Methods
Using Advanced Shape Editing with Floors and Roofs
The Bottom Line
Chapter 14. Designing with the Family Editor
Getting Started with a Family
Developing the Framework for a Family Component
Modeling Techniques in the Family Editor
Troubleshooting Techniques
The Bottom Line
Chapter 15. Creating Stairs and Railings
Designing Stairs and Railings
Reviewing the Key Components of Stairs and Railings
Creating Stairs
Annotating Stairs
Creating Railings
Using the Railing Tool for Other Objects
The Bottom Line
Part 5. Documentation
Chapter 16. Detailing Your Design
Creating Details
Detailing Tools
Adding Detail Components to Families
Reusing Details from Other Files
The Bottom Line
Chapter 17. Documenting Your Design
Documenting Plans
Creating Schedules and Legends
Laying Out Sheets
The Bottom Line
Chapter 18. Annotating Your Design
Annotating with Text and Keynotes
Annotating with Tags
Adding Dimensions
Annotating with Project and Shared Parameters
The Bottom Line
Part 6. Construction and Beyond
Chapter 19. Working in the Construction Phase
Using Revisions in Your Project
Using Digital Markups
Modeling for Construction
The Bottom Line
Chapter 20. Presenting Your Design
Understanding Color Fill Legends
Presenting with 3D Views
Editing Viewport Types
Creating “Exploded” Axonometric Views
The Bottom Line
Chapter 21. Working with Point Clouds
Understanding LiDAR
Planning for a LiDAR Survey
Using the Scan in a Project
The Bottom Line
Appendices
Appendix A. The Bottom Line
Chapter 1: Introduction: The Basics of BIM
Chapter 2: Applying the Principles of the User Interface and Project Organization
Chapter 3: The Basics of the Toolbox
Chapter 4: Configuring Templates and Standards
Chapter 5: Working in a Team
Chapter 6: Working with Consultants
Chapter 7: Interoperability: Working Multiplatform
Chapter 8: Modeling and Massing for Design
Chapter 9: Conceptual Design and Design Analysis
Chapter 10: Working with Phasing, Groups, and Design Options
Chapter 11: Visualization
Chapter 12: Creating Walls and Curtain Walls
Chapter 13: Modeling Floors, Ceilings, and Roofs
Chapter 14: Designing with the Family Editor
Chapter 15: Creating Stairs and Railings
Chapter 16: Detailing Your Design
Chapter 17: Documenting Your Design
Chapter 18: Annotating Your Design
Chapter 19: Working in the Construction Phase
Chapter 20: Presenting Your Design
Chapter 21: Working with Point Clouds
Appendix B. Tips, Tricks, and Troubleshooting
Optimizing Performance
Use Best Practices
Quality Control
Other Tips and Shortcuts
Additional Resources
Appendix C. Autodesk Revit Architecture Certification
Index
Отрывок из книги
Ah, acknowledgments. Although all the glory of writing a book is consumed by the authors, it takes so many more people than just us to actually make this happen. Just like building design, the process of writing and publishing a book is truly a team sport – and without the hard work, dedication, and willingness to put up with the authoring team, this book would have never have happened.
Of all the people to thank, first of all, we'd like to thank the staff at the Revit Factory. Without their fine work, this would be a very empty book. Thank you, guys and gals, for your hard work, innovative ideas, and desire to stay in touch with current design and construction issues.
.....
Let’s continue with the exercise from the section “Creating and Duplicating Levels” and edit the 2D extents for one of the levels you copied. Remember that although this exercise uses levels, these methods can be applied to grids as well. Here are the steps:
Figure 2.29 Adjusting the graphic extents of a level
.....