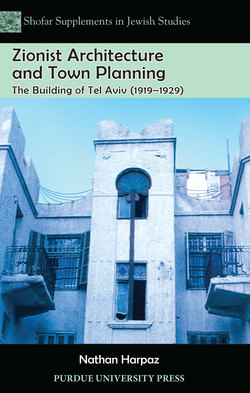Zionist Architecture and Town Planning

Реклама. ООО «ЛитРес», ИНН: 7719571260.
Оглавление
Nathan Harpaz. Zionist Architecture and Town Planning
Zionist Architecture and Town Planning. The Building of Tel Aviv (1919-1929)
Contents
Preface and Acknowledgments
Introduction
Chapter 1. The Concept of Modernity in Early Twentieth-Century Architecture and Town Planning
Notes
Chapter 2. The Zionist Movement’s Approach to Advanced Plans in Architecture and Town Planning
Notes
Chapter 3. Zionist Architecture and Town Planning in the Early Twentieth Century
Notes
Chapter 4. The Origins of the Plan
Notes
Chapter 5. The Building Company
Notes
Chapter 6. The Crucial Matter of Building Materials
Notes
Chapter 7. Models of Houses
Notes
Chapter 8. The Arrangement of Houses
Notes
Chapter 9. Standardization in the Building Industry
Notes
Chapter 10. A Comparison of Levy’s Proposal to Other Plans
Notes
Chapter 11. The Failure of Levy’s Plan
Notes
Chapter 12. The Garden City of Ahuzat-Bayit
Notes
Chapter 13. The Transformation of Tel Aviv into a Commercial City
Notes
Chapter 14. Bezalel and Tel Aviv
Notes
Chapter 15. The Search for Local Original Style
Notes
Chapter 16. Eclectic Architecture
Notes
Chapter 17. Patronage, Public Involvement and the Media
Notes
Chapter 18. Laborers’ Organizations and the Beginning of Housing for the Workers
Notes
Chapter 19. Levy and the Tel Aviv Experience
Notes
Conclusion
Bibliography
Appendix 1. Ernst Herrmann’s Survey of Building in Palestine
Jaffa
Haifa
Jerusalem
Gennesaret [Sea of Galilee]
Kerak
Safed
Petah Tikva
Rishon LeZion
Rehovot
Ben Shemen
Other settlements
Samaria
Jezreel Valley
Notes
Appendix 2. Maps of Palestine, Jaffa, and Tel Aviv
Index
Отрывок из книги
Shofar Supplements in Jewish Studies
Zev Garber, Editor
.....
Appendix II: Maps of Palestine, Jaffa, and Tel Aviv
Index
.....