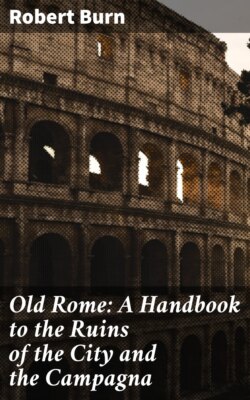Читать книгу Old Rome: A Handbook to the Ruins of the City and the Campagna - Burn Robert - Страница 7
На сайте Литреса книга снята с продажи.
ОглавлениеDomus Transitoria.
Nero’s enormous extension of the Palatine buildings must have occupied a great part of the Velia, reaching across it from the Palatine to the Esquiline. But his great Domus Aurea and its surrounding porticoes and halls, which were called Domus Transitoria, and occupied not only the slope of the Velia but also the site of the Coliseum, were destroyed by the Flavian emperors who succeeded him, and we can only point to one fragment, of the Domus Transitoria which stands near the corner of the Basilica of Constantine at the side of the path which leads between that ruin and the buildings of S. Francesca Romana.
Basilica of Constantine.
The vast arches of the ruin called the Basilica of Constantine form, next to the Coliseum, the most conspicuous object in the neighbourhood of the Forum, and they were long supposed to have belonged to the Temple of Peace, Vespasian’s great temple. But the decision of modern archæology has assigned them to Constantine, on the ground that the brickwork is of much later date than the time of Vespasian, and also that the few remains of decoration which are extant bear indications of a great decline of ornamentative art when they were constructed. Further evidence has been derived from a coin of Maxentius, the rival of Constantine, having been found in 1828 sticking in the mortar of one of the fragments. Aurelius Victor says that the basilica called by the name of Constantine was begun by Maxentius.[36] The three gigantic arches now standing formed the roof of the eastern aisle of the basilica, which consisted, as the foundation clearly shows, of a central hall and two side aisles. The arches are sixty-eight feet in span and eighty feet high. They are ornamented by octagonal caissons or coffers, containing central rosettes and the interspaces are relieved by rhomboidal panel work. The two side arches have their backs walled up, and there are six arched windows in each wall. At the back of the central arch is a semicircular tribune, with niches for statues and a central pedestal. Some of the marble ornaments of this tribune are still left, and show in their rude execution evidence of the Constantinian style of art. A screen seems to have separated the tribune from the interior of the hall. In front of the three great arches can be plainly seen the spring of the enormous roof which covered the central hall of the basilica. This central hall must have been at least 80 feet in width and 115 feet in height.
The southern aisle was of the same construction and size as the northern, and in place of the tribune had a grand entrance on the side towards the arch of Titus. A flight of steps and a portico with porphyry columns, two of which are now in the Conservatori Museum on the Capitol, formed the approach to the entrance. A white column from the central hall is to be seen erected in front of S. Maria Maggiore, where it was placed in the seventeenth century by Paul V.
At the western end of the central hall was a tribune, the ruins of which are now occupied by a warehouse, and at the eastern end an entrance in three divisions opened into the road between the basilica and the portico of the so-called Temple of Venus and Rome. This entrance had a vestibule or verandah similar to those found at S. Giovanni in Laterano and at S. Maria Maggiore, and answering to the building called a chalcidicum by Vitruvius.[37] (Fig. 9, p. 33.)
SS. Cosma and Damiano.
The church of SS. Cosma and Damiano which now stands at the north-western end of the Basilica of Constantine is, like many other churches in Rome, constructed on the ruins of some ancient temple. A most careful account has been given of its various stages of construction by Mr. Parker.[38] This may possibly have been the site of the original Temple of the Penates, and some archæologists have thought that the round temple which has been converted into the vestibule of the church was that of the Penates. The doorway of this temple with its columns, frieze and bronze doors, has been raised from the lower level of the old temple, on which the crypt of the church now stands beneath the floor. At the back of this the nave of the church was built on the ruins of some unknown temple, and behind the apse of the nave is said by Mr. Parker to have been the wall on which the celebrated Capitoline marble plan of Rome was hung. The fragments of this plan, which was shaken down, he thinks, by the fall of a great mass from the Basilica of Constantine, were found here. The chapel of the Penates was on the road from the summa Sacra Via to the Carinæ, which would place it near this spot.[39] The name “Temple of Romulus” given to the ruins by mediæval writers may have been derived from some restoration by Romulus, son of Maxentius.
Lavacrum of Heliogabalus.
We now pass through the arch of Titus along the ancient road towards the Coliseum, and on the slope of the Palatine to our right stand the ruins of a mediæval church which was excavated in 1873 by Cav. Rosa. This is said to have been called the church of S. Maria Antiqua, and to have been placed upon the ruins of the lavacrum of Heliogabalus.[40] The chambers now disclosed seem to have been used as a bath. Along the side of the hill near this are numerous ruins similar to those on the other side of the Palatine, which were apparently guard rooms.
