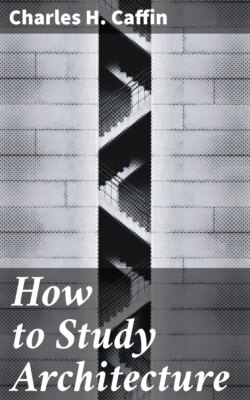Читать книгу How to Study Architecture - Charles H. Caffin - Страница 15
На сайте Литреса книга снята с продажи.
PTOLEMAIC AND ROMAN PERIODS
ОглавлениеDuring the period of political decadence the building of temples declined, but it was renewed under the rule of the Ptolemies and continued during the Roman occupation. While, notwithstanding foreign domination, the Egyptian type was in the main adhered to, an important change of detail was adopted in the manner of lighting the hypostyle hall. The light was admitted from the front, over the top of screen walls, which were erected between the columns to about half their height. A celebrated example is at Edfou, the most perfectly preserved temple of this period, which also conforms most closely to the old type. For in other instances there was a growing tendency to introduce novelties of detail, characterised by greater elaboration and ornateness. It is signally represented in the Temple of Isis on the island of Philae, for here the shape of the site has produced irregularities in the planning of the various buildings, which enhances the general picturesqueness of the whole group. Unfortunately, in consequence of the erection of the Assouan Dam, these temples at Philae are submerged for the greater part of the year.
How far the Egyptians studied orientation, or the placing of a temple with reference to the points of the compass, is uncertain. But there are grounds for supposing that in some cases they orientated the principal entrance toward the sun or a certain star, the exact position of which on some particular day would indicate to the priests the exact time of year.
Palace and Domestic Architecture.—Of palace architecture the only conjectured remains are the buildings erected in the rear of the Temple of Karnak by Thothmes III and the pavilion of Medinet Abou on the west bank of the Nile at Thebes; the unsuitability of which as royal residences has already been noted.
A clue to the laying out of a town and the character of domestic buildings has been found at Tel-el-Amarna and at Kahun, in the Fayoum. On the latter site Petrie discovered the walls of a town which was erected for the overseers and workmen employed in the construction of the pyramid of Illahun (2684-2666 B.C.) and abandoned after the completion of the work. The streets ran at right angles; and the houses were built around open courts, whence the light was derived, for there were no windows giving on to the streets. The houses varied in size from the one room hut of the labourer to the group of rooms with their own court occupied by the overseer, while a still larger group in the centre of the town was the residence of the governor.
From these remains and from pictures of “soul houses,” found in the tombs, it is concluded that the houses of the richer classes corresponded to a Roman villa; consisting that is to say of detached buildings built within enclosures, which were surrounded on the interior with colonnades and were laid out with groves, fishponds, and other ornamental features. The material employed in the walls and buildings was sunburnt brick which was overlayed with stucco decorated in bright colours. The walls in the case of the residences were carried up through two or three stories with windows in the upper ones and a verandah under the flat roof. The latter, constructed of timbers, supporting smaller beams, filled in with mud, was reached by a staircase in the rear. When the rooms exceeded nine feet or so in width, their ceilings were supported by columns or posts.
