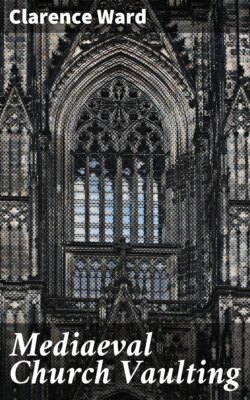Читать книгу Mediaeval Church Vaulting - Clarence Ward - Страница 28
На сайте Литреса книга снята с продажи.
The School of Auvergne
The Origin and Use of the Triforium Gallery in Auvergne
ОглавлениеTable of Contents
One of the distinguishing features of the typical churches of Auvergne is the presence of a second story or triforium gallery above the side aisles. To account for its presence a number of theories have been advanced. That such galleries were not intended for congregational purposes, at least in the early churches of the school, is evident from the fact that they are but dimly lighted and accessible only by narrow staircases in dark corners. They may have been used for storerooms or treasuries for relics brought by pilgrims,—a possibility which is strengthened by the fact that they ceased to be built in the thirteenth century when the era of the Crusades was past,[67]—or they may have been useful places from which to defend the church, corresponding in this respect to the room frequently found in the second story of Romanesque towers.[68] But whatever their use, they would seem, in Auvergne, at least, to have originated on purely structural grounds.
The expedient of dividing the openings from the nave of the church to the aisles into two stages, with the evident intention of thus reducing the height of the piers and even of making lighter piers possible, was employed in a number of churches both earlier and later than those in Auvergne. It may even be in part the explanation of the double colonnade in the Lateran Baptistery, and the upper stories in the chapel at Aachen, and the abbey churches at Essen, Nymwegen, and elsewhere. In any case, it explains the system of two stories of arches in the Carolingian church of Saint Michael at Fulda (818-822),[69] and in the early Romanesque churches of Vignory (Haute-Marne)[70] (eleventh century), Montiérender, (Haute-Marne)[71] (early eleventh century), and Chatel-Montagne (Allier)[72] (early twelfth century), and probably also in Saint Pierre at Jumièges (Seine-Inférieure)[73] (cir. 940).[74]
A significant fact in connecting these churches which are wooden roofed, with the vaulted churches of Auvergne, lies in their geographical distribution. While the earliest examples such as Fulda lie in the Carolingian region, the latter examples, Jumièges, Vignory and Montiérender lie but slightly north of Auvergne, while Chatel-Montagne is actually in this province.[75] What is more natural to suppose, then, than that the vaulted churches of Auvergne were based upon these earlier churches, and that the nave arcade in two stages was retained even when both aisles and nave were covered with vaults? Furthermore, it would then be perfectly natural that the builders should have built these vaults in two stories corresponding to the two stages of arches, since they would have promptly recognized the great advantage gained by this system, which stiffened the interior and exterior walls for the added weight which the high vaults brought to bear upon them, without injuring to any extent the appearance of the church.[76] This seems all the more plausible when the fact is considered that the churches of Auvergne generally have broader aisles than those of Poitou or Provence. This may also have been a heritage from the early churches with two-storied arcades and wooden roofs just mentioned,[77] and in any case it further explains the system of aisle vaults in two stories. For, while the vaults of narrow aisles might be raised a considerable distance from the ground without danger from excessive thrusts, in wide aisles they would have exerted such thrusts and pressures on piers and walls as to have rendered their support most difficult, particularly when they carried directly the tiles of the roof as in Auvergne.
