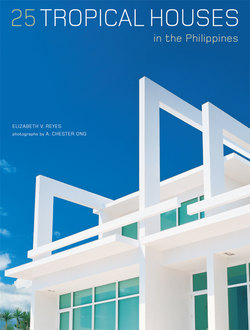Читать книгу 25 Tropical Houses in the Philippines - Elizabeth V. Reyes - Страница 8
На сайте Литреса книга снята с продажи.
Оглавлениеdee residence
Beng & Rikki Dee
CORINTHIAN GARDENS, QUEZON CITY, METRO MANILA
ARCHITECT CONRAD ONGLAO CT ONGLAO ARCHITECTS
"Think of an architect as a medium, not a signature. My designs are driven by a sense of scale and proportion, not style. We do what the client is comfortable living with. We interpret, not impose. We are flexible and versatile depending on a client's interaction and trust." CONRAD ONGLAO
In recent years, new residential projects have been forced by lack of space to move from the traditional elite haven of Makati City to the upcoming; entrepreneurs' communities of Ortigas and Quezon City. Well-traveled restaurateurs Beng and Rikki Dee had seen the homes of fellow entrepreneurs in Makati, and decided to build their house in the same genre. They eagerly gave free rein to architect Conrad Onglao to design a modernist structure in Quezon City, which combined comfort with dramatic impact. The result is a bold complex of concrete, glass, and marble cubist boxes with a classical configuration hut on a scale that makes the house ideal for entertaining.
Their big white house, on a prime 1500-square meter corner lot, comprises a classical central mass flanked by two similar but smaller masses. A stylized white picket fence provides a fanciful domestic reference to the sculptural but neutral geometry of the architecture. Horizontal sunshades and concrete balconies add a modern touch.
The grandeur of the house derives from the use of white marble combined with solid black frames, as in these Mondrian-influenced sliding doors—repro art using different textured glass—leading to the dining area.
A glass bridge across the atrium—the symmetrical center of the interior architecture—forms a dramatic passageway, connecting the two side masses.
A clear view runs through the white marble interior—under the glass bridgeway—from the front entry at right to the formal sitting room at left.
The double-height atrium makes a perfect setting for the classic baby grand and a minimalist painting by Lao Lian Ben, The repetitive vertical lines in the wall divider replay the cubist theme
A bold black cantilevered staircase, without railings, sprouts From the white wall. The solid plank steps in a matte black finish ascend to the bedrooms on the upper Floor
The restaurateur couple entertain in this Formal dining room replete with multiple framed mirrors, a sleek ten-seater dining set, and a modernist chandelier overhead
By night the artfully lit translucent glass bridgeway plays a different tune as it crosses toward the master suite. The vibrant painting at the end of the passage is by Impy Pilapil.
Second floor plan.
From the front entrance, the house soars to a double-height atrium-foyer, a perfect setting for a baby grand. A dramatic glass-lined bridgeway crosses the foyer overhead, connecting the two side masses. Straight ahead, a clear view runs through the glass-walled mansion to a strip lawn on the north, revealing a separate Japanese-themed pavilion that appears to float on a long lap pool.
The atrium is the symmetrical center of the interior architecture. To one side, the formal said is furnished along classic modernist lines (by the house-proud owners themselves) with the far wall forming a wide picture window framing the garden. To the right, within the opposite mass, a staircase made of matte black planks, cantilevered from a white wall, ascends to the upper floor. From there, a cluster of bedrooms connects with the large master suite via the glass-bottomed bridgeway over the central foyer.
The patio leads to a garden landscaped by Ponce Veridiano. The white picket fence provides a domestic reference for the neutral geometry of the architecture, while horizontal sunshades add modern touch.
The classic modern mansion by night. Three modules—a central mass flanked by two similar but smaller masses—are combined on an impressive scale to make the big white house an ideal setting for entertaining.
The informal side of the Dee lifestyle is reserved for the pavilion "floating" behind the main house. This Japanese-style gazebo serves as a lolunge for the lap pool which is wrapped around it, as a casual luncheon hall, and as a home. spa.
Front elevation of the Dee residence.
The architect uses contemporary materials—concrete, glass, and stone—in a bold but neutral palette, while manipulating their scale, proportion, and symmetry. Part of the grandeur of the house derives from the use of white marble combined with solid black frames, which define the expansive spaces, Onglao has made a design signature of the vertical scale of passages in his projects: all sliding doors stretch from floor to ceiling, allowing the visual space to flow unencumbered. Another hallmark is his use of cubist themes: the repetitive vertical lines on the outer fence reappear inside, in slatted wall dividers. The multi-mirrored dining room beyond the stairs is framed by two tall black sliding door panels, designed after Piet Mondrian paintings, but here "colored" with different textured glass.
The informal side of the Dee lifestyle takes places in a separate entertainment pavilion "floating" behind, and to one side, of the main house. This Japanese-style glass and iron gazebo, with its quirky hipped bamboo roof, acts as a lounge for the pool wrapped around it as well as a casual dining hall or games room for the whole family. Upstairs, there is a private spa for home massages. The gazebo is thus a perfect venue for the Dee family's lifestyle of food, fitness and well-being.
