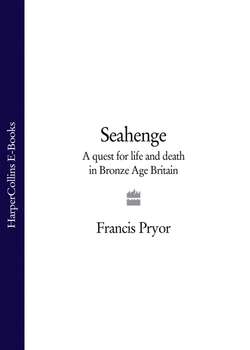Читать книгу Seahenge: a quest for life and death in Bronze Age Britain - Francis Pryor - Страница 7
MAPS AND DIAGRAMS
ОглавлениеThe Fens
The Fengate Bronze Age fields
Excavated ground plan of a Bronze Age roundhouse at Fengate
Ground plan of the Fengate Neolithic ‘house’, or mortuary structure
Ground plan of Fengate Site 11, showing the position of archaeological trenches
Ground plan of the Neolithic mortuary structure at Fengate discovered in 1997 by the Cambridge University archaeological team
The main features of the Avebury ritual landscape
Ground plan of the causewayed ditches at Windmill Hill, Avebury
The main features of the Stonehenge ritual landscape
Simplified plan of Stonehenge, Phases 1–3
The ritual landscape around Carnac, Brittany
Cropmarks revealed by air photography near the village of Maxey, Cambridgeshire
Ground plan of the causewayed enclosure at Etton, near Maxey
Ground plan of the small henge, with two nested ‘mini-henges’, at Fengate
Bronze Age fields revealed by air photography at West Deeping, near Maxey
A group of ‘mini-henges’ excavated by Gavin Simpson at Maxey, 1965–66
Decorated shaman’s baton from the Maxey ‘mini-henges’
A complex Later Neolithic henge (Etton Landscape Site 2), showing a succession of ditches, pits and post-holes, from the Etton/Maxey ritual landscape
The Maxey Great Henge complex
The oval barrow in the entranceway to the Great Henge at Maxey
Schematic cross-section through features of the Maxey Great Henge, showing phases of construction and destruction
Later Bronze Age wheel-ruts at Welland Bank Quarry, south Lincolnshire
Holme-next-the-Sea and the surrounding area
Plan of Holme timber circle (Source: Norfolk Archaeological Unit)
The forked double posts (numbers 35 and 37) that formed the narrow entrance to Seahenge
The enigmatic Street House ‘Wossit’, Yorkshire
Ground plan of a barrow at Whittlesey, near Peterborough (courtesy of Cambridge University Archaeological Unit)
Fengate and Flag Fen basin, showing the course of the Bronze Age post alignment and timber platform
