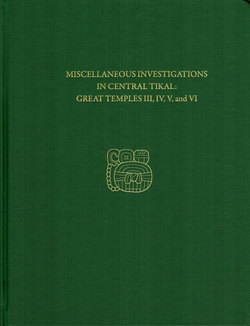Читать книгу Miscellaneous Investigations in Central Tikal--Great Temples III, IV, V, and VI - H. Stanley Loten - Страница 9
На сайте Литреса книга снята с продажи.
ОглавлениеIllustrations
| Figure 1 | Structure 5C-4 Location |
| Figure 2 | Structure 5C-4 Precinct |
| Figure 3 | Structure 5C-4 Front Elevation |
| Figure 4 | Structure 5C-4 Aerial View Looking Southwest |
| Figure 5 | Structure 5C-4 Basal Platform Details |
| Figure 6 | Structure 5C-4 Plan |
| Figure 7 | Structure 5C-4 South Elevation |
| Figure 8 | Structure 5C-4 Pyramid Profiles |
| Figure 9 | Structure 5C-4 Substructure Details |
| Figure 10 | Structure 5C-4 Building Plan |
| Figure 11 | Structure 5C-4 Section A-A′ |
| Figure 12 | Structure 5C-4 Building Wall Data |
| Figure 13 | Structure 5C-4 Rear Elevation of Superstructure |
| Figure 13a | Structure 5C-4 Lintel 2 |
| Figure 13b | Structure 5C-4 Lintel 3 |
| Figure 14 | Structure 5C-4 Upper-Zone Details |
| Figure 15 | Structure 5C-4 View from Structure 5D-3 |
| Figure 16 | Structure 5C-4 Roofcomb Chambers |
| Figure 17 | Structure 5D-3 Location |
| Figure 18 | Structure 5D-3 Plan |
| Figure 19 | Structure 5D-3 Maler Photograph of the 1890s |
| Figure 20 | Structure 5D-3 Lintel 2 |
| Figure 21 | Structure 5D-3 Details |
| Figure 22 | Structure 5D-3 East (Front) Elevation |
| Figure 23 | Structure 5D-3 South (Left Side) Elevation |
| Figure 24 | Structure 5D-3 West (Rear) Elevation |
| Figure 25 | Structure 5D-3 Section/Profile A-A′ |
| Figure 26 | Structure 5D-3 Building Plan |
| Figure 27 | Structure 5D-3 North (Right Side) Elevation |
| Figure 28 | Structure 5D-3 Section/Profile A-A′ Superstructure |
| Figure 29 | Structure 5D-3 Facade Sculpture |
| Figure 30 | Structure 5D-3 East (Front) Elevation Roofcomb |
| Figure 31 | Structure 5D-3 Section/Profile B-B′ Roofcomb |
| Figure 32 | Structure 5D-5 Location and Photographs |
| Figure 33 | Structure 5D-5 Superstructure West (Right Side) Elevation |
| Figure 34 | Structure 5D-5 Plan |
| Figure 35 | Structure 5D-5 West (Right Side) Elevation |
| Figure 36 | Structure 5D-5 Stair-Side Outset Profile |
| Figure 37 | Structure 5D-5 Building Plan |
| Figure 38 | Structure 5D-5 Section/Profile A-A′ Superstructure |
| Figure 39 | Structure 5D-5 Section/Profile B-B′ Building |
| Figure 40 | Structure 5D-5 South (Rear) Elevation Superstructure |
| Figure 41 | Structure 5D-5 Plan of Chambers at Upper-Zone Level |
| Figure 42 | Structure 5D-5 Roofcomb Details |
| Figure 43 | Structure 5D-5 Plan of Lower Roofcomb Chambers |
| Figure 44 | Structure 5D-5 Plan of Mid-Level Roofcomb Chambers |
| Figure 45 | Structure 5D-5 Roofcomb Section/Profile C-C′ |
| Figure 46 | Structure 6F-27-1st Location |
| Figure 47 | Structure 6F-27-1st Basal Platform Details |
| Figure 48 | Structure 6F-27-1st Associated Stelae |
| Figure 49 | Structure 6F-27-1st Plan |
| Figure 50 | Structure 6F-27-1st Section/Profile A-A′ |
| Figure 51 | Structure 6F-27-1st East (Rear) Elevation |
| Figure 52 | Structure 6F-27-1st South (Right Side) Elevation |
| Figure 53 | Structure 6F-27-1st West (Front) Elevation |
| Figure 54 | Structure 6F-27-1st Substructure Profiles |
| Figure 55 | Structure 6F-27-1st Section/Profile A-A′ Superstructure |
| Figure 56 | Structure 6F-27-1st Building Plan |
| Figure 57 | Structure 6F-27-1st Section/Profile Room 1 |
| Figure 58 | Structure 6F-27-1st Roofcomb Chambers |
| Figure 59 | Structure 6F-27-1st Building Details |
| Figure 60 | Structure 6F-27-1st East (Rear) Elevation Superstructure |
| Figure 61 | Structure 6F-27-1st South (Right Side) Elevation Superstructure |
| Figure 62 | Structure 6F-27-1st North (Left Side) Elevation Superstructure |
| Figure 63 | Structure 6F-27-1st Roofcomb Mask |
| Figure 64 | Structure 6F-27-1st Problematical Deposit 170 Section/Profile |
| Figure 65 | Structure 6F-27-1st Problematical Deposit 170 Details |
| Figure 66 | Structure 6F-27-1st Problematical Deposit 170 Details |
| Figure 67 | Structure 6F-27-1st Problematical Deposit 170 Details |
| Figure 68 | Structure 6F-27-1st Facade Texts |
| Figure 69 | Structure 6F-27-1st Views |
| Figure 70 | Visual comparison of Great Temple I (5D-1) and Great Temple III (5D-3) |
| Figure 71 | Visual comparison of Great Temple V (5D-33-1st) and Great Temple IV (5C-4) |
| Figure 72 | Visual comparison of Great Temple II (5D-2) and Great Temple VI (5D-73) |
