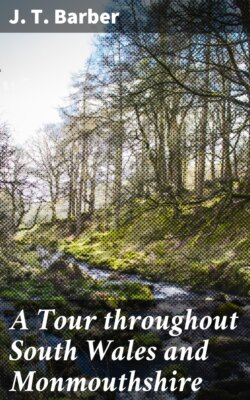Читать книгу A Tour throughout South Wales and Monmouthshire - J. T. Barber - Страница 7
На сайте Литреса книга снята с продажи.
SECT. III.
ОглавлениеTable of Contents
Among the numerous memorials of history and antiquity which distinguish Wales, castles and religious buildings possess the chief claim to attention; and, as Wales is an admirable field for the study of the civil and military architecture that prevailed in the middle ages, I shall give a slight sketch of the progress of those arts, so far as it seems applicable to the present purpose.
On the overthrow of the Romans by the Goths and Vandals, the arts vanished before the scourge of war; and the standard mode of architecture which adorned the Greek and Roman empires could no longer be executed in its original perfection. The general forms, indeed, were imitated, but without an observance of symmetry: the execution was rough and clumsy; the pillars were excessively thick, and the arches heavy; and where ornament was attempted the performance was very uncouth. Such was the state of architecture (a mere corruption of the Roman) that succeeded the devastations of the Goths, and has been called Saxon and Norman: the term Gothic, however, would certainly be more appropriate.
At the beginning of the twelfth century, a new style of architecture made its appearance, distinguished by pointed arches and clustered columns [9]. Though at first coldly received, and but sparingly introduced among the rounded arches and massive columns called Saxon, it soon gained an undisputed footing.
About the latter end of the reign of Henry the Third, we find it acquire a more ornamental and distinct character. The pillars, which before were rounds and encircled with slender detached shafts, were then formed in entire reeded columns; the arched roofs also, which only exhibited the main springers, then became intersected with numerous ramifications and transomes. The decorations continued to increase until toward the close of Henry the Eighth’s reign, when the light of science again dawned over Europe, and the relics of Greece and Rome were rightly considered as models of genuine taste; the classic elegance of the five Orders then appeared, intermixed with the Gothic; it soon became universal, and is now adopted in all superior buildings throughout Europe. Further characteristics of style might be pointed out, and lesser variations defined: but I do not presume to inform the antiquary; and the distinctions already drawn will be sufficient for the cursory tourist.
Castles appear of no generally chosen figure, except such were founded by the Romans, who preferred that of an oblong square, unless there were special reasons to the contrary. Small castles consisted of a single court, or ward, whose sides were usually flanked by towers. The great hall, chapel, and domestic apartments, built from the outer wall into the court, occupied one or more sides. The citadel, called also the Keep and Dungeon, was a tower of eminent strength, wherein the Garrison made their last stand, and where prisoners were sometimes confined: the citadel was often detached from the walls, and built on an artificial mound encircled with a ditch. The barracks for the soldiers in garrison was generally a range of building near the gatehouse, or principal entrance. The latter building contained apartments for the Officers of the castle, and the portal was furnished with one, two, or three portcullisses. [11] A wet or dry moat surrounded the whole; and, advanced before the drawbridge that crossed it, there was often an outwork called a barbican. Large castles were only a repetition of these courts upon somewhat of a larger scale, connected with each other (Chepstow castle consists of four). In fortresses of the first class, an extensive embattled wall sometimes encircled the mass of fortification already described, at some distance, inclosing a considerable tract of ground, as at Caerphilly in Glamorganshire. [12] Castle walls appear in some instances built of solid masonry; but their general construction is of grout work. For this purpose, two slight walls were built parallel, from six to twelve feet asunder; the interval was then filled up with loose stones and rubbish, and the whole cemented together with a great quantity of fluid (according to some authors boiling) mortar: the mass soon acquired a sufficient firmness, and in the present day it possesses the adhesion of solid rock. This method was used by the Romans, and adopted by succeeding ages; but the arches were turned, and the angles coigned with hewn stones, which, after the Conquest, were brought from Caen in Normandy.
