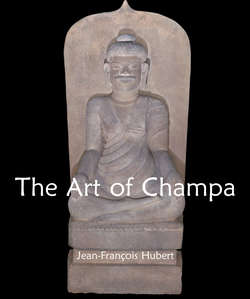Читать книгу The Art of Champa - Jean-François Hubert - Страница 5
На сайте Литреса книга снята с продажи.
Cham Architecture
Оглавление20. The Cham Temple of Po Klaung Garai, c. 1920.
21. An example of a possible reutilisation of Cham stone (basis of the pole of a house…).
To approach Cham architecture, one must first identify its ruins. “Pillaged and sacked over and over again at the time of their splendour, then left for centuries to the weather of different seasons and the depredations of men, nothing remains today of the arrangements of the temples.” (Maspero)
This assessment, made by Georges Maspero at the beginning of the twentieth century, sets out the devastation undergone by the Chams, notably through their monuments – attributes of their power and repository of their wealth. In the chronology at the back of this text are given the various dates of successive destructions, tied to confrontations with their immediate neighbours. Numerous and violent civil wars also gnawed for years at the interior of Cham territory, its people and monuments.
Furthermore, to these destructions by warfare must be added, for one, the passage of time that has lead to the sinking and dislocation of structures – most often due to unstable ground that supported the temple’s tower, the “kalan” – that in turn brought about the fall of sculptures set in the frame of bricks, and, for another, subsequent use of the temples as mines by people who came to help themselves to easily accessible building material (bricks, stones) for their new structures. The Viets having almost completely replaced the Chams during Nam Tien, these temples retained absolutely no religious significance.
The recent war also tragically affected Cham monuments. When Parmentier inventoried the My Son site at the beginning of the twentieth century, he counted seventy towers or temples. Up to 1945, the EFEO carried out major renovation work on these sacred buildings. Today, only about twenty remain: the disastrous effect of the war is obvious. Perhaps the American bombing in 1969 was the most ill fated, destroying at My Son groups A and A’ that included nineteen structures, among which the splendid and magnificent A1 Tower, on the pretext that a Viet-Cong transmitter was installed there. Jean Boisselier used the A1 Tower to refine his progressive dating of the Khoung My and Tra Kieu styles within the style of My Son A1.
It is thus still very difficult today to truly describe Cham architecture. We are therefore brought to present an overall schema that can serve to describe a sort of “ideal” type.
In Cham architecture, two types of arrangements of sites can be found:
Either an architectural triplet, composed of three parallel towers dedicated respectively to Brahma, Shiva and Vishnu, as for example at Chien Dan (north of Tam Dy), Khuong My (south of Tam Ky), Duong Long (Tay Son), Hung Thanh (Qui Nhon), and Hoa Lai (Phan Rang); or a central tower dedicated to Shiva, as for example at Dong Duong (Thang Binh), My Son A1 (Duy Xuyen), or at the “Ba Tower” (Nha Trang).
It seems that the first sets of towers, chronologically, were the “three parallel towers” devoted to the three gods. Then, about the ninth century, the balance was disrupted and Shiva was raised to the highest rank, although a penchant for Shiva was already discernable in the system of three parallel towers, as the one dedicated to Shiva was always the highest. It can also be noted that, if this observation seems valid, it means that numerous rearrangements were made over the centuries, keeping only the core structure.
Конец ознакомительного фрагмента. Купить книгу
