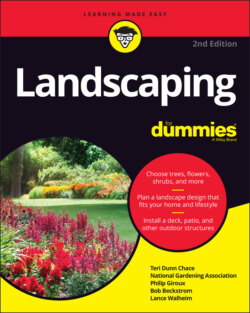Читать книгу Landscaping For Dummies - Lance Walheim - Страница 63
Creating a Final Plan
ОглавлениеAfter you’re comfortable with each section of your proposed landscape, transfer your ideas to paper in real form — not just balloons (like we discuss in the section, “Putting Your Ideas on the Ground,” earlier in this chapter). Your final plan needs to include the following:
Hardscape: Be sure to include deck, patio, benches, fences and gates, paths, spa, tool shed, arbor, and so on.
Plantings: Add flowerbeds, vegetable or herb gardens, trees, shrubs, vines, lawn, and groundcover areas.
Dimensions: Add dimensions for the house, for each element, and for the entire yard.
Although the example in Figure 3-3 may look a little more professional than your drawing, it gives you an idea of what to shoot for (you can see why you need a pencil and erasers handy). Make a few copies.
Keep in mind that some hardscape features may require construction drawings. For more complex projects (decks, pergolas, and the like), you probably want to have these professionally drawn so you can get construction bids, obtain permits, and order materials.
© John Wiley & Sons, Inc.
FIGURE 3-3: The final site plan incorporates needs and features into a functional landscape.
