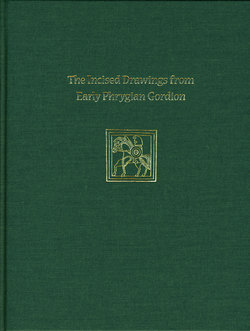Читать книгу Incised Drawings from Early Phrygian Gordion - Lynn E. Roller - Страница 8
На сайте Литреса книга снята с продажи.
ОглавлениеIllustrations
Frontispiece. Map of Anatolia showing the location of Gordion and sites mentioned in the text
FIGURES
1. General view of Gordion settlement showing location of Citadel Mound
2. Plan of the Early Phrygian Pre-Terrace Level, Gordion
3. Plan of the Early Phrygian Destruction Level, Gordion
4. Megaron 2 and enclosure wall to its west; Megaron 1 and Early Phrygian Gate Complex in the background
5. Plan of Megarons 1 and 2 by J. S. Last, in 1956
6. Plan of Megarons 1 and 2 by J. S. Last, in 1957
7. Megaron 2 from north
8. Drawing of the pebble mosaic in the main room, Megaron 2, by J. S. Last
9. Actual state photograph of two piers of incised stones from the southeast corner of Megaron 2
10. Drawing of two piers of incised stones from the southeast corner of Megaron 2, by Dorothy H. Cox, 1956
11. Houses X and Y, behind Megaron 2
12. General view of rear or south wall of Megaron 2, showing stone piers with incised drawings in situ
13. Detail of incised blocks in situ, from south wall of Megaron 2
14. Drawing of incised stone piers from the south wall of Megaron 2, by J. S. Last
15. Incised stones in situ on west wall of Megaron 2
16. Photograph and drawing of poros akroterion found above Megaron 2
17. Poros lion found above Megaron 2
18. Poros lions found above Megaron 2
19. Comparison: 48 and lion from Yılantaş monument
20. Comparison: 80 and lion from Arslantaş monument
21–123. Stones 1–105
