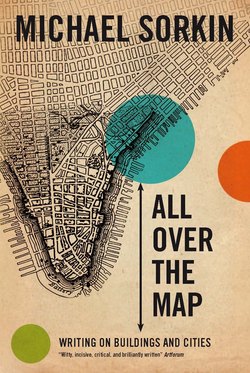Читать книгу All Over the Map - Michael Sorkin - Страница 18
На сайте Литреса книга снята с продажи.
Оглавление12
The Lotus
As we continued to look at the possibilities for the building on the site, we became more intrigued with the formal possibilities of the towers designed for the interior of the World Peace Dome.
Our next move was to remove the huge enclosure and let the tendrils grow and loosen formally, unconstrained by the formerly spherical space but still informed by it. The metaphor of a flower unfolding hovered over the project as we worked through this second iteration. Initial drawings show the buildings as a kind of Fata Morgana, unattached wisps mingling with more rooted structures. Looking back, there seems to be something both floral and flame-like in these forms that reflect both memory and ambivalence. More importantly, the paring away of the dome and the ephemerality of the sketches recall my earliest feelings about the future of the site, that it should be left untouched for a good length of time before any decision is taken about reconstruction.
Nevertheless, we pressed on to test the architectural viability of the scheme. The site organization worked well enough, and the towers were viable. There was plenty of room for the inclusion of cultural institutions below grade and within the wide bases of the towers. Aware of a private development proposal for a tower on the site of the proposed MTA transportation center on Broadway, we designed a covered galleria over Dey Street as a grand transport concourse, connecting the collection of lines converging beneath Ground Zero to those concentrated further east. The plan also included the rebuilding of the block to the south of Dey Street and the inclusion of a major cultural space—perhaps the City Opera—within it.
2002
