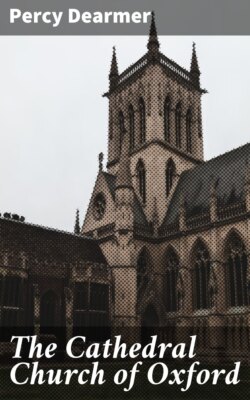Читать книгу The Cathedral Church of Oxford - Percy Dearmer - Страница 3
ILLUSTRATIONS.
Оглавление| PAGE | |
| Christ Church from the East | Frontispiece |
| Arms of the See | Title |
| The Roof of the Choir | 2 |
| The Cathedral at the End of the Seventeenth Century | 5 |
| Christ Church from the Garden of the Canon of the 2nd Stall, 1857 | 10 |
| Christ Church in the Eighteenth Century | 11 |
| The Tower and Spire | 29 |
| Early Saxon Arches | 33 |
| Plan of recently excavated Saxon Arches | 34 |
| Conjectural Plan of Early Saxon Church | 35 |
| Doorway of Chapter-House | 39 |
| Corbel in Chapter-House | 40 |
| Boss in Chapter-House | 41 |
| Choir, from the Old Cemetery | 42 |
| Tom Tower | 44 |
| Western Entrance and Bell Tower | 45 |
| Plan | 52 |
| Early English Moulding | 54 |
| Nave and Choir, looking East | 55 |
| Pulpit | 58 |
| Choir and Nave, looking West | 59 |
| From the North Transept | 66 |
| Clerestory Window in the South Transept | 69 |
| Third Capital of the Choir | 72 |
| Capitals of the Choir | 73 |
| Tracery of the Roof | 77 |
| Lady Montacute's Tomb | 91 |
| Ornament from a Tomb | 95 |
| The "St. Cecilia" Window | 99 |
| Window in the Latin Chapel | 103 |
| Section of the Interior before the Restorations | 107 |
| The Exterior in 1857 | 113 |
| The Interior before the Restorations | 123 |
| Arms of the College | 136 |
THE ROOF OF THE NAVE. (FROM A DRAWING BY R. PHENÉ SPIERS, F.R.I.B.A.)
