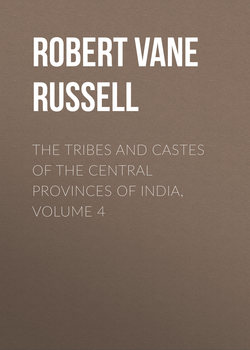Читать книгу The Tribes and Castes of the Central Provinces of India, Volume 4 - Robert Vane Russell - Страница 73
Part II
Articles on Castes and Tribes
Kumhār—Yemkala
Vol. IV
Kurmi
34. Houses
ОглавлениеThe house of a mālguzār or good tenant stands in a courtyard or angan 45 to 60 feet square and surrounded by a brick or mud wall. The plan of a typical house is shown below:—
The dālān or hall is for the reception of visitors. One of the living-rooms is set apart for storing grain. Those who keep their women secluded have a door at the back of the courtyard for their use. Cooking is done in one of the rooms, and there are no chimneys, the smoke escaping through the tiles. They bathe either in the chauk or central courtyard, or go out and bathe in a tank or river or at a well. The family usually sleep inside the house in the winter and outside in the hot weather. A poor mālguzār or tenant has only two rooms with a veranda in front, one of which is used by the family, while cattle are kept in the other; while the small tenants and labourers have only one room in which both men and cattle reside. The walls are of bamboo matting plastered on both sides with mud, and the roof usually consists of single small tiles roughly baked in an improvised kiln. The house is surrounded by a mud wall or hedge, and sometimes has a garden behind in which tobacco, maize or vegetables are grown. The interior is dark, for light is admitted only by the low door, and the smoke-stained ceiling contributes to the gloom. The floor is of beaten earth well plastered with cowdung, the plastering being repeated weekly.
Winnowing
