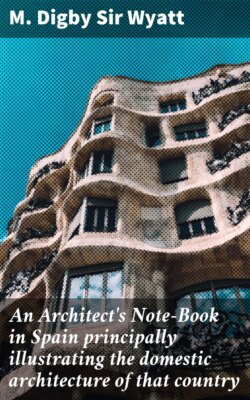Читать книгу An Architect's Note-Book in Spain principally illustrating the domestic architecture of that country - Sir M. Digby Wyatt - Страница 32
На сайте Литреса книга снята с продажи.
SALAMANCA. EXTERIOR OF THE CASA DE LAS CONCHAS.
ОглавлениеTHIS is, upon the whole, the most complete house I met with of its period, answering in Art, and nearly in point of time, to the florid Burgundian style of the Low Countries, with which there was much intercourse at the probable date of its construction—the close of the fifteenth century. It stands almost opposite the great Church of the Gesuitas, some of the columns of an unfinished porch or portico of which may be seen upon the left hand side of the sketch. No doubt this fine mansion does not possess its original roofing, as testified by the comparatively modern windows of a portion of the top storey, but with that exception it is fairly complete, both externally and internally.
The little projections on the masonry looking like nail heads are, really, as will be seen by the details given in Plates XVII. and XIX., representations of shells, the heraldic badge of the owner of the house, from which, rather than from his name, the cognomen by which the house is known, has been derived. It is difficult now to divine in what way the top storey was originally constructed, but judging by analogy with what was usual in such houses elsewhere in Spain at the time, it appears probable that it may have consisted of a light open arcading, serving as a "look out"—"mirador"—and place for exercising for the ladies of the household, at times when the streets may have been neither safe nor agreeable.
