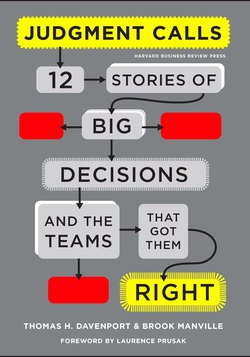Читать книгу Judgment Calls - Thomas H. Davenport - Страница 27
На сайте Литреса книга снята с продажи.
The Outcome and the Embedded Learning
ОглавлениеThe changes seem to have worked. A baby boom couple bought the house a few months after the redesign—even in a difficult housing market. The couple responded well to the design and expanded the house even more by having WGB finish off their basement. Some of the features that they liked most about the house were ideas that had been generated and implemented through the participative decision-making process.
The two other houses in the area with first floor master bedrooms that were being sold by other builders did not use participative decision making to make adjustments and customize the plans. At the time we write, one is still on the market and the other recently sold for substantially less money than the asking price and surrounding houses.
Greg Burrill thinks they might have hit on a winner with the revised version of the house, so he's now building another home with the same plan. The Expanded Oxford has become a model of its own now—one of about twelve that WGB buyers can choose from. Like all designs and modifications, it has been captured in the company's computer-aided design (CAD) repository.
Unlike other suburban builders who construct the same designs over and over again, Burrill is always tinkering with and improving the house designs he builds. He initially hires an independent designer to create a CAD-based design, but thereafter the plan will constantly be revised based on feedback. Even when a house design sells well, Burrill and other WGB employees will talk to customers who live in the house, subcontractors, and anyone who sees the designs about what they think.
As with the Expanded Oxford, WGB will often make improvements to the designs and incorporate them into the CAD system. They are even willing to make changes for individual customers, although they think of themselves as production builders more than custom. “People are particular and want changes at this price level,” Burrill notes. All changes are stored as CAD files, so they can be reused easily.
For example, one customer liked the overall design of a house, but didn't want a formal living room or dining room. So WGB accommodated the buyer, designing and building a big country kitchen and a bigger family room. Now that plan is available in the system for any other customers who want it. Further, the request and others like it have prompted the WGB team to deemphasize formal living rooms in general. In many of the available designs, what was formerly the living room has been downsized into a room that could be a library, study, or home office.
