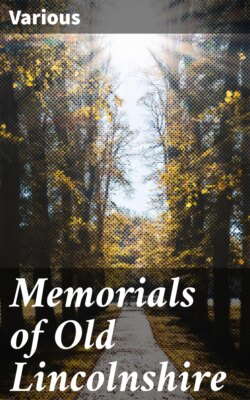Читать книгу Memorials of Old Lincolnshire - Various - Страница 29
На сайте Литреса книга снята с продажи.
ОглавлениеSt. Margaret’s Church Tower, Marton (before Restoration).
When any attempt, then, is made to demonstrate the transitional character of these towers, to form them into a link between Saxon and Norman work, we may acknowledge at once that they have an abiding influence on the plan of the parish church. Were it not for the tradition handed down from the Saxon period, the towers of Boston, Grantham, Louth, or Heckington might be in all kinds of different situations with regard to their respective churches. But of influence upon Anglo-Norman construction, upon architecture properly speaking, they had none. There is no seed in them of that marvellous development of stone vaulting which, under Norman hands in England, was to set in motion the full artistic energy of the Middle Ages. If, again, we look at the lesser matter of architectural detail, we must confess that the appearance of detail of a semi-Norman kind in them shows little capacity for shaping foreign ornament and adapting it to individual ends. All that we see is inaccurate copying. The life, the independence of thought and aim, the power of adaptation, the force of structural genius, which characterise the works of a transitional period, are all to seek. Yet, in spite of these drawbacks, on which men enlightened by contact with Norman art cannot have been slow to comment, the survival of the Saxon type of tower in Lincolnshire till quite late in the Norman period is a remarkable fact. The tower of Branston Church is of the traditional Saxon form and of much the usual Saxon proportions. The arcades in its western face on either side of the main entrance have unmoulded arches flush with the rubble surface of the tower, small shafts standing on high plinths of ashlar work which form the surface of the lowest five or six feet of the wall, and double cushion-caps, such as occur in more than one Lincolnshire tower. So far the workman does not commit himself as to the date of his work: its character is not inconceivably that which a mason more skilled than usual might have given to his work before the Conquest. But the high archway of the intervening entrance, with its edge-roll, its lesser mouldings, and its hood, its jamb-shafts with their voluted capitals, is unmistakably a copy—rough, but not inaccurate—of the lesser archways which flank the western doorways of the Norman west front at Lincoln, and occur again on the returned sides of the Norman wall. This doorway is no insertion: it is the builder’s chosen enrichment to his tower. No one will presume to argue that Rémi’s masons at Lincoln went for the model of their archways to a clever piece of work which some local artist had achieved at a small local church; and, this argument apart, the earliest date for the tower at Branston must be about 1092. Possibly after this date few towers of such slender and pronounced Saxon proportions were built in Lincolnshire, but the old form persisted. The western tower of Boothby Pagnell cannot, in its present condition, have been built before 1150: it is probably some years later. Like Caistor and Harpswell, it is broad in dimensions, and the walls are thick; but it keeps the unbuttressed form, and the window with mid-wall shaft. This late survival of a type of building which has impressed its features but little on subsequent forms of architecture testifies to its close association with the life of the county, and to the reluctance of the masons to abandon a feature which was a familiar sign of the religious activity of the countryside.
