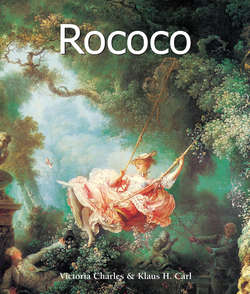Читать книгу Rococo - Victoria Charles - Страница 9
На сайте Литреса книга снята с продажи.
I. Rococo in France
Architecture
ОглавлениеArchitecture adapted quite easily to the new trends in taste. Even at the beginning of the 17th century some theoreticians, probably under the influence of the Italian architecture critic Andrea Palladio (1508–1580), had demanded greater simplicity, greater symmetry and a distinctly quieter language of form. This demand was supplemented by the desire for more comfort in the hotels. The contractors of the hotels now did away with splendid façades and demanded that the architects paid greater attention to the needs and lifestyles of the residents. In particular, the living rooms now became more intimate. The entertaining rooms were not eliminated from the building plan, but the long gallery, taken over from the Italians, was moved to a side wing. The centre of the ground floor, raised by steps, was taken up by a stately vestibule and a room behind that. This meant that all the splendour was on the inside of the building; the horseshoe-shaped external architecture, with the mansard roofs, lacked artistic value.
Strict classicism asserted itself in the external structure throughout the 18th century, although in the meantime, shortly after the death of Louis XIV and under the Regency of Philip II of Orleans (1674–1723), the Rococo style – consequently also called by the French the “Style Régence” – had emerged. Of course this new style was restricted almost exclusively to interior decoration and the arts and crafts, which was responsible for its more elegant furniture, accessories and wall-coverings. The ponderous ostentation of the Baroque ornamentation in sculptural embellishment and in its colourful appearance was made lighter and brighter, and any remaining straight line dissolved into sweeping scrolls.
By a carefully considered, well-planned division of the rooms, by each space’s connection with the others and by the ubiquitous ornamentation, the decorative style of the mouldings became distinctive. The corners of the mouldings were broken and curved. Into the spaces that this created, little ornaments or flowers were then inserted, and later the mouldings, too, were wrapped with leaves and flowers and the straight lines were transformed into curved lines. Alongside the flirtatious curves and dainty arcs, beside the constantly increasing revitalisation of the floral and tendril-shaped ornaments, the intentional avoidance of rigid symmetry was one of the most striking symbols of Rococo decoration.
Emmanuel Héré, Place Stanislas, 1751–1755. Nancy.
Jules Hardouin-Mansart, Grand Trianon, 1787–1788.
Domaine national du château de Versailles, Versailles.
The French architects formed two groups: one represented pure adherence to the classical style of building, the other had raised irregularity and flirtatiousness to a pitch. Each of these two directions laid claim to a particular territory. In exterior architecture the requirements of the first group were met; the ornamentation of the interior spaces presented the second group with the so-called architectural ornamentation, with a broad field of activity. This second group, using the widespread technique of copper etching, helped the new decorative style to reach predominance.
Integrated into this second group were the decorative artists. Amongst the most famous of these are Juste-Aurèle Meissonnier (1693–1750), Gilles-Marie Oppenord (1672–1742) and François de Cuvilliés (1698–1768), who had also been active in Munich. Their powers of invention and the richness of their imagination can be seen through their engravings and drawings. It also becomes clear here that Italian grotesque was the basis of French ornamentation. The ornamental artists also exerted a considerable influence on the other ornamentation of public buildings, particularly on the blacksmith’s work on balustrades, banisters and wrought iron gates.
