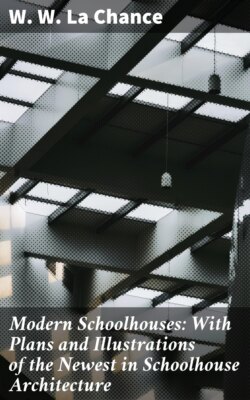Читать книгу Modern Schoolhouses: With Plans and Illustrations of the Newest in Schoolhouse Architecture - W. W. La Chance - Страница 4
На сайте Литреса книга снята с продажи.
INTRODUCTION
ОглавлениеTable of Contents
Within the last decade there has been a remarkable improvement in the school buildings of cities and large towns, and also in the rural districts. Many of these now approach the ideal.
There has been an even greater need for standard regulations as a help for school officials and others responsible for the building of schoolhouses of one, two and three and four rooms in rural communities. To give this help this book has been prepared.
This pamphlet is the result of careful and prolonged study of rural school architecture, with constant reference to economy and the highest degree of utility. The one-teacher, rural schoolhouse is the oldest and most primitive type of school in the country. More than half of the children are educated in rural schools. The country school needs a healthful environment quite as much as the city school. In general, good architecture and good sanitation have been much more carefully studied and much more frequently secured in the city schools than in the country: but the sanitation of the rural school is in every respect as important as that of the city school.
The expense of things which really affect the health of the pupil in school should be estimated in terms of child life, child health, and human efficiency: and only for convenience should be reduced to dollars and cents.
It will be obvious from a study of the various examples of modern school buildings illustrated in this pamphlet that the complex features of modern education demand buildings, including accessories and equipment of a new and improved type. Here, indeed, architects are afforded an opportunity to demonstrate their abilities that is probably surpassed in no other phase or department of practice. Heating, ventilation, lighting, humidification, and the many sanitary features must be fully mastered by the practitioner, at least as regards general conditions and requirements, if not in actual detail.
All this is apart from and in addition to the artistic skill as a designer which the architect must now possess in order to have his work approved of. He must ever keep before him, as a first essential, the requirements of comparatively low cost—in a word, a modern school building of the highest type, possessing at the same time artistic merit of no mean order.
The tendencies of modern education in our Public Schools have added more complications to the architect's already complicated profession. While the ordinary elementary school has not become more complex, except for the enlarged activities of the infant class, the High Schools have seen greater progress. In the large cities where there are several High Schools, these have been separated into two classes: The English High School, and the Commercial and Manual Training High School. In the smaller towns all the various courses of study are necessarily included in one building and it is the purpose of this article to call attention in a brief way to some of the essential features to be considered by the architect and by School Boards who may be considering the erection of a modern High School.
Another feature which causes complication is the wider use of the school building for various social and civic activities such as the Boy Scout movement, and for summer schools and lectures. The schoolhouse door must swing open freely for all who would work for the Public Good and it must be so constructed as to invite to its shelter all who seek for a larger vision in anything and everything which may contribute to the welfare of the community.
This publication is itself a compilation of facts and information drawn from as many sources as possible. The illustrations are taken from actually-existing buildings, the necessary data from which a sanitary building may be designed. It does not attempt to suggest the lines upon which the perfect school of the future will be planned.
In its arrangement the object has been, first, to give a general survey of conditions under which education is carried on, and an idea of the uses of the different rooms, their general requirements and equipment and their relation one to another; and secondly, by giving the plans of a number of recently-constructed buildings, to show the different methods that have been utilized to meet these requirements.
Questions which affect the health of the pupils, such as lighting, heating, ventilation and sanitation, are considered at length.
The plans are in all cases given with the permission of the architects who designed the buildings. Their courtesy and readiness to assist and to give information, has alone made the production of the pamphlet possible.
Architect.
