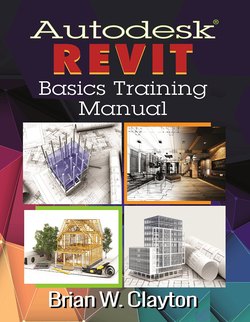Читать книгу Autodesk® Revit Basics Training Manual - Brian W. Clayton - Страница 10
На сайте Литреса книга снята с продажи.
ОглавлениеCHAPTER 2
Dimensioning in Revit
Dimensioning in Revit means to provide a clear and complete description of the object, house, building or distance between objects. A complete set of dimensions will permit only one interpretation needed to construct the object, house or building.
Revit offers two types of dimension styles. There are temporary dimensions and permanent dimensions.
The temporary dimension automatically appears when you draw a wall or place any object as the default. It appears as a faint dimension line, which allows you to type in your specific dimensions.
To change or modify the dimension number (numeric), first zoom into the number or location on the dimension line and simply click on the number. This will activate the MODIFY Box.
You can only modify the dimension number when it appears faintly. Once the number is bolder, you cannot change it.
Then type in the new, desired dimension number or length, and press the ENTER key, or click anywhere in the screen.
With Revit, you don’t have to use the foot mark (‘) to designate feet. Revit automatically defaults to the foot measurement. However, you do have to use the inches symbol (“) to denote inches.
After the dimensions have been changed, your temporary dimension will look like the following image.
To finish the command, click ENTER or anywhere on the white screen in the drawing window.
To change the temporary dimension to a permanent dimension, first click on the wall or object and the temporary dimension lines will appear. Activate the temporary dimensions.
Click on the DIMENSIONS symbol beneath the dimensions line. This will turn the dimension line black, and grips will appear.
Then click anywhere on the white screen in the drawing window to complete the function and the numbers will turn black (bold). Everything will be permanent.
From here you cannot change or override the dimension numeric text. If you double-click on the numeric text, a dialog box will appear for you to only add or type in text.
The text can be placed above or below the dimension line, but cannot replace the original dimension numeric text.
The following image is an example of text applied below the dimension line.
Revit makes dimensioning much easier and more efficient, which speeds up the design process. As we have seen, Revit allows you to not only draw in the wall and place a dimension, but you can modify the dimension and move the wall before anything becomes permanent. Then you can switch over, and make all the temporary dimensions permanent with a simple click of the mouse on the dimension symbol.
The next chapter is Chapter 3, Beginning a Drawing. Here we start harnessing the power of the Revit software, and the fun really begins.
