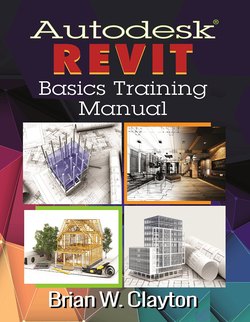Читать книгу Autodesk® Revit Basics Training Manual - Brian W. Clayton - Страница 8
На сайте Литреса книга снята с продажи.
ОглавлениеPreface
This manual is written for the basics of the Revit software. It focuses on Revit architecture and interior design. It does briefly go into the other Revit disciplines, such as plumbing for bathroom fixtures, electrical for lighting and ceiling fans, as well as the mechanical for the air conditioning and furnace locations.
The manual is intended for the student who is already familiar with Autodesk® AutoCAD software and the experience of navigating through the interface ribbon. The purpose of this work is to provide a more efficient way of learning the Revit software that is straight forward and to the point, without trying to make it more complicated than it needs to be.
For students or professionals with prior Revit experience, this manual can provide useful tips and improve their productivity, and may even provide a more efficient way of using Revit in their disciplines or normal day-to-day Revit use.
Revit is also known as a BIM software, which stands for Building Information Modeling (or Model). There are many other types of BIM software out there, such as Bentley and Tekla. The most common is Revit, produced by Autodesk, Inc.
In this manual we focus on the architectural side for the examples used to navigate through the ribbon and the functions. There are chapters that will briefly touch on interior design, interior renderings, and 3-point perspective layouts. One important thing to understand about the Revit software is that once you understand how Revit works and the fundamentals behind the software, you can begin to cut your design time down by 25–65% with much more accuracy.
Revit can be used not only by large architectural firms, but by small, one-person design firms, MEP engineering firms, and both large and small interior design firms. The Revit projects can range from very large to projects that are just over 2000–5000 square feet. Because Revit is able to transfer between different disciplines, it becomes a multifunctional software—don’t let it intimidate you. Rest assured that you can quickly and easily learn to use Revit no matter the size of your design task.
Revit has its own family of custom doors, windows and other features that come with the software that will assist in making your designs easier, simpler and more efficient. This manual will show you how to get to these functions and how and when to utilize them to your advantage.
In order to make following the steps a bit easier, I’ve included icons throughout the text. These are:
Provides information that only applies to the Revit software.
Shows a sample of how the instructions look after they are implemented.
Tells readers where they might get additional information about a topic.
Gives readers a bit more insight into the task at hand.
Repeats vital instructions about certain tasks that were discussed earlier in the manual.
Offers insider information of how I tend to organize my designs.
Cautions you about doing or not doing something that could interfere in your design.
Enjoy the Revit/BIM/3D software and this manual, and see how your drawings will change the way you and your clients look at designs.
