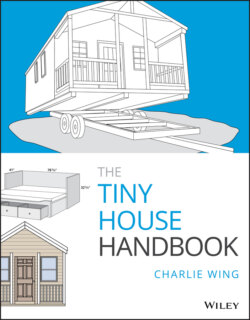Читать книгу The Tiny House Handbook - Charlie Wing - Страница 27
Town Zoning Survey
ОглавлениеOnce you have found town and code officials receptive to at least the concept of a tiny house, you need to find your spot. Sticking only to totally legal possibilities, they are:
an already approved development specifically for tiny houses
a building site meeting all zoning requirements
an existing residential property which could host an ADU (see page 7).
Once you have acquired your legal site, the next step is to design and draw up plans for your tiny house on that site. You might get away with hand-drawn sketches in a few sparsely populated rural areas, but the approval process—not to mention the construction process—will be much easier if the plans are drawn to standard architectural conventions and scales (see Chapter 6).
Of course detailed architectural plans include such things as:
sizes of floor joists and roof rafters
stairway dimensions
minimum clearances for doorways, halls, and plumbing fixtures
locations and ratings of electrical receptacles
All of these are regulated by building codes, which we address next.
