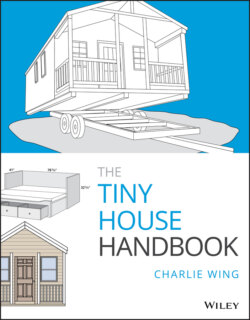Читать книгу The Tiny House Handbook - Charlie Wing - Страница 30
The IRC Minimum Size
ОглавлениеWith the exception of IRC Appendix Q, any tiny house (no larger than 400 sq.ft. habitable area) has to conform to the same IRC requirements as any other one- and two-family dwelling. Since size is of such critical importance, it bears listing the IRC main body regulations regarding size:
R304.1 Minimum area. Habitable rooms shall have a floor area of not less than 70 square feet.
R304.2 Minimum dimensions. Habitable rooms shall be not less than 7 feet in any horizontal dimension.
Exception: Kitchens.
R304.3 Height effect on room area. Portions of a room with a sloping ceiling measuring less than 5 feet or a furred ceiling measuring less than 7 feet from the finished floor to the finished ceiling shall not be considered as contributing to the minimum required habitable area for that room.
R306.1 Toilet facilities. Every dwelling unit shall be provided with a water closet, lavatory, and a bathtub or shower.
R306.2 Kitchen. Each dwelling unit shall be provided with a kitchen area, and every kitchen area shall be provided with a sink.
NOTE: The minimum area of a bathroom containing the three fixtures listed in R306.1 and conforming to the minimum fixture clearances shown on page 35 is 18 square feet.
Since R306.2 refers to a kitchen area, not a separate kitchen, the kitchen may be part of the minimum habitable room of R304.1. Thus the minimum total area of a dwelling can be as little as 70 + 18 = 88 square feet!
