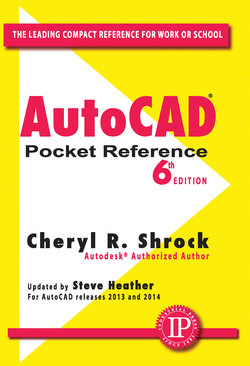Читать книгу AutoCAD Pocket Reference - Cheryl R. Shrock - Страница 11
На сайте Литреса книга снята с продажи.
ОглавлениеSection 2
Concepts
MODEL and LAYOUT OPTIONS
Very important:
Before I discuss Model and Layout I need you to confirm Model and Layout tabs are displayed.
This will just take a minute.
1. Type: options <enter>
2. Select the Display tab.
3. Check and un-check boxes as shown.
4. Select the OK button
5. The lower left corner of the drawing area should display the 3 tabs, Model, Layout1 and Layout2 and a few tools should be displayed in the lower right corner above the command line.
MODEL and LAYOUT Tabs
Read this information carefully. It is very important that you understand this concept. More information on the following pages.
AutoCAD provides two drawing spaces, MODEL and LAYOUT. You move into one or the other by selecting either the MODEL or LAYOUT tabs, located at the bottom left of the drawing area. (If you do not have these displayed follow the instructions on the previous page.)
Model Tab (Also called Model Space)
When you select the Model tab you enter MODEL SPACE.
Model Space is where you create and modify your drawings.
Layout Tabs (Also called Paper Space)
When you select a Layout tab you enter PAPER SPACE.
The primary function of Paper Space is to prepare the drawing for plotting.
When you select the Layout tab for the first time, the “Page Setup Manager” dialog box will appear. The Page Setup Manager allows you to specify the printing device and paper size to use.
(More information on this in “How to .....)
When you select a Layout tab, Model Space will seem to have disappeared, and a blank sheet of paper is displayed on the screen. This sheet of paper is basically in front of the Model Space. (Refer to the illustration on the next page)
To see the drawing in Model Space, while still in Paper Space, you must cut a hole in this sheet. This hole is called a “Viewport”. (Refer to “How to ....)
Try to think of this as a picture frame (paper space) in front of a photograph (model space).
WHY LAYOUTS ARE USEFUL
I know you are probably wondering why you should bother with Layouts.
A Layout (Paper Space) is a great method to manipulate your drawing for plotting.
Notice the drawing below with multiple viewports.
Each viewport is a hole in the paper.
You can see through each viewport (hole) to model space.
Using Zoom and Pan you can manipulate the display of model space in each viewport. To manipulate the display you must be inside the viewport.
CREATING SCALED DRAWINGS
A very important rule in CAD you must understand is:
“All objects are drawn full size”
In other words, if you want to draw a line 20 feet long, you actually draw it 20 feet long. If the line is 1/8” long, you actually draw it 1/8” long.
Drawing and Plotting objects that are very large or very small.
What if you wanted to draw a house? Could you print it to scale on an 8-1/2 × 11 piece of paper? How about a small paper clip. Could you make it big enough to dimension? Let’s start with the house.
How to print an entire house on an 8-1/2 × 11 sheet of paper.
Remember the photo and picture frame example I suggested on page 2-4. This time try to picture yourself standing at the front door of your house with an empty picture frame in your hands. Look at your house through the picture frame. Of course the house is way too big to fit in the frame. Or is it because you are standing too close to the house?
Now walk across the street and look through the picture frame in your hands again. Does the house appear smaller? Can you see all of it in the frame? If you could walk far enough away from the house it would eventually appear small enough to fit in the picture frame in your hands. But....the house did not actually change size, did it? It only appears smaller because you and the picture frame are farther away from it.
Adjusting the Viewport scale.
