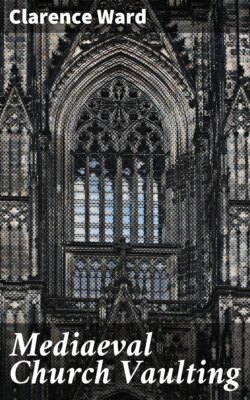Читать книгу Mediaeval Church Vaulting - Clarence Ward - Страница 20
На сайте Литреса книга снята с продажи.
The Lighting of Tunnel-Vaulted Churches
ОглавлениеTable of Contents
This problem was second only to that of constructing the vaults themselves and, furthermore, it had much to do with the forms which these assumed and even with the plan of the church. When there were no side aisles, windows were cut directly through the outer walls, but to introduce a clerestory above an aisle arcade involved a number of structural difficulties. The side aisle vaults no longer aided in supporting that of the nave, and in fact exerted an inward pressure at a point below its impost where such pressure was most difficult to offset. At the same time, the outward thrust of the central tunnel vault was increased in proportion to its elevation from the ground. The simplest method of meeting these difficulties was to increase the thickness of the clerestory walls, or add simple salient buttresses and trust to good construction to offset the increased thrusts. This was the method adopted by most of the Romanesque builders.[39] It was only in the school of Bourgogne, and under its influence, that the problem received a better solution—which will later be discussed at length—and not until the Transitional and Gothic periods that it was completely solved by dispensing entirely with the tunnel vaults.
While its chief effect was upon vaulting, the lighting problems frequently affected the plan of the church as well. When the nave was without direct light, the aisles were almost always narrowed to permit light to enter from windows in their outer wall. Double aisles were practically impossible,[40] unless the inner aisles had triforium galleries supplied with windows.[41]
Nor did the problem of lighting enter merely into the construction of simple tunnel vaulted churches. It was involved with that of all kinds of vaulting throughout the entire Romanesque and Gothic periods. Transverse tunnel vaults like those of Tournus, groined vaults like those of Vézelay, the development of the Gothic chevet from the half domed apse, and the systems of ribbed vaulting which are frequently found in the crossings, aisles, and ambulatories of Gothic churches, all are closely related to the lighting problem.
