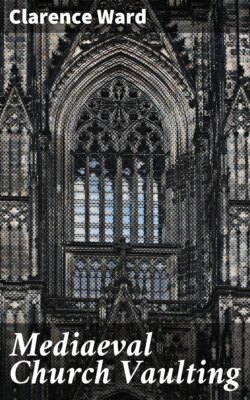Читать книгу Mediaeval Church Vaulting - Clarence Ward - Страница 3
На сайте Литреса книга снята с продажи.
INTRODUCTION
ОглавлениеTable of Contents
The student of Mediaeval architecture, especially of the Gothic era, finds perhaps its strongest appeal in the peculiar structural character which it possesses. Greek architecture, even at its best, strongly reflects a preceding art of building in wood. Roman architecture, when it does not closely follow its Greek prototype, often depends upon a mere revetment or surface treatment for its effects, and the Renaissance builders in general followed this lead. Only in the Middle Ages was the structure truly allowed to furnish its own decoration, and the decoration itself made structural. And by far the greatest single problem of construction was that of vaulting. A knowledge of vaulting is, therefore, essential for the thorough student of Mediaeval architecture. On the vaulting system depend in a large measure the shape of piers and buttresses, the size and form of windows and arches, and a host of decorative mouldings and details which form the complex whole of Mediaeval construction.
Inheriting from Early Christian times a church of well-established plan, the builders of the eleventh to the sixteenth centuries set themselves the problem of substituting for the wooden roof of this Early Christian Basilica a covering of masonry which would resist the conflagrations that were among the most destructive forces of the Middle Ages. It is with these efforts that the following pages are to deal. It has been my purpose to classify and to discuss in a systematic manner what has been gathered from authorities here and abroad and from a study of the monuments themselves.
Especial emphasis has been laid upon the connection between the vaulting and lighting problem. Some vaults, such as those of six-part and five-part form, are shown to have probably derived this form from the clerestory, while other vaults of nave, apse, and ambulatory are proved to be very closely related to the position of the windows beneath them. In the discussion of Romanesque vaulting, a number of churches are suggested as forming a “School of the Loire,” in addition to the schools which are generally listed. Suggestions are made regarding the form of the centering employed in Perigord, and there is a somewhat extended account of the purpose served by the triforia of Auvergne. In dealing with ribbed vaults the use of caryatid figures for the support of the ribs, the non-essential character of the wall rib, the origin and development of six-part vaulting, and the types of chevet vaults are subjects especially treated. But these and other novelties are all subordinate to the real purpose of the work, which is to give in a compact and systematic form a thorough résumé of all the principal forms of vaulting employed in the middle ages. For the sake of this systematic treatment the different portions of the church, nave and aisles, choir and transepts, apse and ambulatory have been taken up in separate chapters, though in each case there has been an effort to keep as closely as possible to the chronological sequence of the monuments. This matter of chronology has, in fact, led to an effort to date as accurately as possible all the buildings mentioned. For this purpose the author has consulted many authorities and in the case of doubtful monuments has arrived at the dates given only after an analysis of the various claims advanced.
The illustrations are in large measure from photographs taken by the author or purchased in Europe. The following, however, are from publications, Figs. 31, 34 and 39 from Gurlitt, Baukunst in Frankreich (J. Bleyl Nacht, Dresden); Fig. 12 from Baum, Romanische Baukunst in Frankreich (Julius Hoffmann, Stuttgart); Fig. 38, from Bond, Gothic Architecture in England (Batsford, London), and Fig. 63 from Moore, The Mediaeval Church Architecture of England (Macmillan, New York). The drawings are largely based upon plates in Dehio and Von Bezold, Kirchliche Baukunst des Abendlandes (Cotta, Stuttgart), supplemented by the author’s own notes. Of course, only a limited number of illustrations were possible and for this reason less well known examples, and those not previously published, were in most cases chosen. To make it possible for the reader to supplement the illustrative material references are made in the footnotes to publications in which reproductions of many of the churches mentioned may be found. The books chosen for reference have, where possible, been those easily accessible to the student.
The principal literary sources for the work are listed in the bibliography, though many works not mentioned were also consulted. Among the sources which proved most useful are the works of Choisy, Enlart, Lasteyrie, Rivoira, Porter and Moore, all of which are especially recommended to the student of vaulting. For personal assistance in the preparation and subsequent reading of the work, the author is much indebted to Professor Howard Crosby Butler and Professor Frank Jewett Mather, Jr., of Princeton University, but especially to Professor Allan Marquand of Princeton, under whose inspiration and encouragement the work was undertaken.
Clarence Ward.
New Brunswick, New Jersey.
October, 1915.
