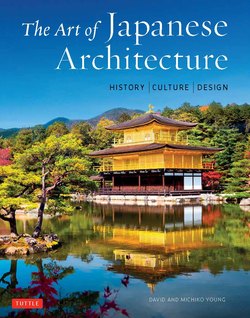Читать книгу The Art of Japanese Architecture - David Young - Страница 16
На сайте Литреса книга снята с продажи.
ОглавлениеHōryūji: The Oldest Extant Temple
Buddhist structures employ a post-and-lintel technique in which the eaves of the roof are cantilevered over the verandas by brackets that rest on lintels. The interior of the building (moya) consists of an odd number of bays in width by two in depth. Surrounding the moya are areas one bay in width, which are known as hisashi.
Hōryūji in Nara is the most important temple in Japan, due to its great antiquity, beauty, and architectural integrity. Other extant remains from the temples of early Japan consist of single buildings, or parts of buildings. At Hōryūji, nearly the entire complex has been preserved, providing a priceless insight into the basic principles of continental Buddhist architecture in the early historic period.
Buddhist Architectural Innovations
Buddhism, with its sophisticated doctrines and universal appeal, was a radical departure from the relatively simple nature worship of Shinto; its architecture was radically different as well. First, Chinese Buddhist architecture was based upon cosmological principles that required a strict, usually symmetrical, layout of the temple compound, surrounded by a wall and entered through a formal gateway. In contrast, early Shinto shrines attempted to fit into nature. Secondly, early Buddhist temples were complex and highly ornamental. Buildings were often constructed on a raised earthen podium. Foundation stones, partially buried in the stone-faced, packed earth floors, provided a base for large pillars that held up a massive tiled roof with a complex system of brackets to support the extensive overhang. Posts were colored vermilion, and the spaces between the posts were filled with white plastered walls. The interior was lavishly decorated and often included a magnificent altar. In contrast, early Shinto shrines were quite simple in basic design. The roof, while large, was covered with thatch or bark and thus was not heavy enough to require a complex support system. Posts were often planted directly in the earth and the wood was left in its natural state. Interiors were equally austere.
Over time, imported and indigenous styles of religious architecture influenced each other, with the result that many Shinto shrines assumed more elaborate forms and brighter colors, while many Buddhist temples evolved in the direction of greater simplicity and made a conscious attempt to fit into the natural surroundings.
Four Basic Types of Temples
The original building techniques brought from Korea and China were altered to suit a different environment in Japan, such as strengthening joints to make the building more resistant to earthquakes and typhoons. These early improvements constitute the Wayō (Japanese style). Later styles included the Great Buddha style (Daibutsuyō or Tenjikuyō), introduced to Japan by Priest Chōgen in the twelfth century, the Zen style (Zenshūyō or Karayō), also introduced in the twelfth century, and the eclectic style (Secchūyō), which combined features of the previous three styles.
GENERAL TERM
Hondō
Main Hall, sometimes called the Golden Hall, a building that contains Buddhist statues
Kaizandō or Sōshidō
Founder’s Hall
Kōdō
Lecture Hall
Buttō
Pagoda
Mon
Gate
TERM USED BY SPECIFIC DENOMINATIONS
Kondō in Shōtokushū, Shingon, Hossō and other denominations; Chūdō in Tendai; Butsuden in Zen; Amidadō in Jōdo-Shinshū
Taishidō or Goeidō in Jōdo Shinshū
Hattō in Zen; Kanjōdō in Esoteric Buddhism; Ninaidō in Tendai
There are three basic styles of pagoda:
hōtō one story with a dome
tahōtō two stories with a dome
tajūtō three, five, seven, or more stories (an odd number) without a dome
Comparison between the pagoda and the Indian stupa, from which the pagoda evolved.
History of Hōryūji
Founded by Prince Shōtoku, Hōryūji was built in 607, burned in 670, and rebuilt a few years later (date uncertain). In the original compound, the Main Hall was lined up behind the pagoda, as at Shitennōji (page 37), breaking the symmetry of the original layout. When Hōryūji was rebuilt, the pagoda was placed to the left of the Main Hall.
Hōryūji consists of a Western Precinct, where the main buildings are located, and an Eastern Precinct, containing the Yume-dono (Hall of Dreams), built in 739 for the repose of the soul of Prince Shōtoku, and the Denpōdō, built by Prince Shōtoku’s wife for her home. The latter is a valuable example of an aristocratic dwelling from the Nara Period. Other buildings were added over the years.
The asymmetrical arrangement of the main hall and pagoda of Hōryūji Temple is a departure from Chinese tradition with its emphasis on symmetry.
WESTERN PRECINCT
The Western Precinct of Hōryūji consists of the inner gate, the pagoda and Main Hall, and the Lecture Hall to the rear. The Main Hall is a two-story building, nine bays in width. A central space (moya), three bays wide by two deep, houses the altar with its images. Both the pagoda and the Main Hall have pent roofs midway on the first floor, giving the appearance of an additional story. The pent roofs cover outer aisles (hisashi), added in the Nara Period to provide more space. The projection of the eaves in the five-story pagoda, as well as the area and height of the floors, is graduated to produce a tapered effect that provides a sense of grace and stability. The buildings are constructed of hinoki (Japanese cypress).
