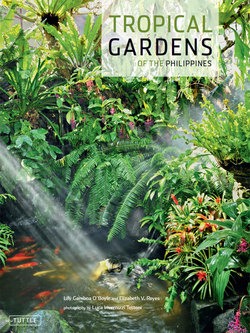Читать книгу Tropical Gardens of the Philippines - Elizabeth Reyes - Страница 9
На сайте Литреса книга снята с продажи.
ОглавлениеLA VISTA HILLTOP GARDEN
Maria Luisa Subdivision, Cebu
Designed by Jaime Chua and Celine Borja
The large yet inviting house looks out onto a vast scenic panorama of city and mountain views.
A stone balustrade overlooking the city of Cebu reins in the border of clipped ornamental shrubs.
What strikes you most about this garden is the view. Once within its grounds, no other gardens are visible— just sky, mountains, and Cebu City down below. The principal façade of the house gazes outwards to embrace the natural horizon of surrounding hills and mountains. The vertical lines of the trees, the profile of the hills and the huge Mediterranean-style house harmonize with the horizontal lines of the multi-level garden.
The marvelous rear garden with an entertainment area and giant pool spreads like a great viewing gallery, look ing out onto the vast scenic panorama of Cebu. The owners have enlarged their vision and made the country- side part of the garden, playing with the background and distant views and incorporating them into the garden by means of a succession of planes. Understanding that a strict formality would not work here, they have followed a more sinuous, flowing approach. But rather than abandon formal design altogether, they absorbed formal touches such as the level ground, gravel areas, boxed shrubs, and paving into a larger more natural design of curvy lawns, voids and lines of trees and shrubs. They focused on round and circular rather than square and rectangular shapes.
As you walk towards the house, a door on your right opens onto a private garden with round, clipped shrubs. This is the Oriental Garden, designed by Cebu-based landscaper Jaime Chua. A collection of boxed Fukien tea, silver dust (Atriplex halimus), Duranta and Acalypha contrasts with Bromeliads in vats. Chinese statues, including the goddess Kuan Yin, punctuate the border and reinforce the Oriental theme. Access from here to the house’s master suite is marked by tall stands of bamboo. Colorful box forms continue along the border of the garden, contrasting in color as well as shape with the less rigid forms of Schefflera, Euphorbia, Bougainvillea and Crinum lilies.
Away from the house—just adjacent to the driveway, is a secret garden with several water features. You climb down a long flight of marble steps under a canopy of green-colored and variegated-leafed plants until you reach the bottom of the steps, whereupon a small pond and two waterfalls are dramatically revealed. Framed with orchids, tree ferns, ornamental gingers and Bromeliads, these water features enhance the serenity of the place and endow it with magic.
A white pergola newly planted with vines provides shade and structure to the pool area.
Bright pink Bougainvillea and golden Crinum lilies frame the magnificent view.
A pristine, rectangular pool complements the house’s architecture.
Circular boxed shrubs echo the curvy silhouette of the hills beyond.
Statues of Chinese deities on a bed of white pebbles grace the Oriental-themed garden that is designed with round, clipped boxes of Fukien tea, silver dust (Atriplex halimus), Duranta and Acalypha along with iron vats filled with Vrieseas.
Close-up of one of the waterfalls fringed with a variety of epiphytic and terrestrial ferns. The plantings of ferns were started by the plant-lover and home owner Michel Lhuillier while the garden hardscape was designed by his architect Celine Borja.
A special garden project along the approach road features a small pond and two manmade waterfalls. Intensely tropical, this “Secret Garden” at the bottom of a marble stairway provides a spot for quiet reflection for the owners and their family.
