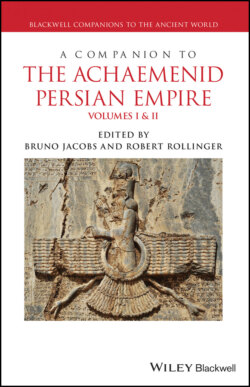Читать книгу A Companion to the Achaemenid Persian Empire, 2 Volume Set - Группа авторов - Страница 170
Palaces
ОглавлениеBy its architecture, Koktepe represents one of the models of the proto‐urban development of the Central Asian cities. In contrast to the domestic architecture, the large monuments can be dated more easily since their construction can be linked to the historical transitions during which new authorities – like either the central Achaemenid power or the local satraps and hyparchs – intended to settle their power by launching new architectural programs.
Although it is difficult to seize links with the West, the Achaemenids do not seem to have imposed a strong cultural unity. Some architectural features of the independent quadrangular buildings formed around open courtyards evidenced at Altyn 10 and Dahan‐i Ghulaman seem to derive from traditions of the heart of empire (Persepolis, Pasargadae), but important monuments like the ones of Koktepe derive perhaps from a local or nomadic tradition. With the exception of some corridors, the satrapal palace on the citadel of Afrasiab (where Alexander murdered Clitus in 328 BCE) has not been explored enough for the identification of its main lines.
The origin of the schemes can be defined through the study of the much later Parthian royal complex of Old Nisa and Ai Khanum, two cities reflecting Greek, Bactrian, and Iranian (more than Mesopotamian) trends. While they are not systematically parallel to the general orientation of the sites, the buildings of both cities are structured by a network of corridors which allows us to distinguish private from public circulation areas, ensuring the movements around or between the units representing the various functions (residential, political, administrative, economic). Although they evoke a Mesopotamian tradition (see the Nebuchadnezzar palace of Babylon and the Darius palace at Susa), the corridors seem to have been already present in the local tradition from the beginning of the Achaemenid period. Other schemes like the quadrangular buildings organized around a courtyard (see above) originated in the common – western and eastern – Iranian world. The structures comprising a central unit encircled by corridors and rows of rooms with an axial pronaos or a porch constitute a rather widespread scheme at Old Nisa and in Hellenistic and Kushan Bactria. In the western Iranian world some residences like the Ayadana of Susa are often unduly identified as temples for the confusing analogies with the “ateshgah” scheme of the much later Parthian and Sasanian periods.
In the northern periphery of the empire (Chorasmia and lower Syr‐darya), the Achaemenid trends developed much later, from the fourth or third century BCE, under the form of large fortified settlements and cities (Koj‐Krylgan‐kala, Kalaly‐gyr 1 and 2, Kjuzeli‐gyr, Kazakl’i‐yatkan/Akchakhan‐kala, Babish‐Mullah) (Minardi 2015).
