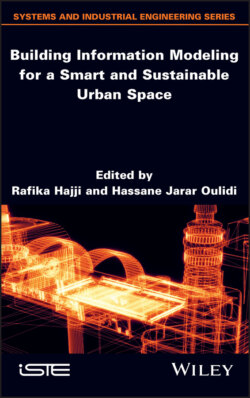Читать книгу Building Information Modeling for a Smart and Sustainable Urban Space - Группа авторов - Страница 10
BIM-3D GIS integration: A new paradigm for a smart and sustainable urban space
ОглавлениеThe planning and management of the built environment requires at least two levels of analysis and planning, either at the city or neighborhood scale (GIS) or at the building scale (BIM). An integration of both BIM and 3D GIS models will be beneficial to adapt urban territories to the digital age. The current research trend is towards the integration of approaches from the geographic information domain (3D GIS) and the architectural and engineering domain (BIM). The challenge is to make a multi-scale modeling of urban space.
The result of this integration is GeoBIM, a hybrid process that combines information from the BIM micro-scale (building) and the GIS macro-scale (neighborhood, city, region, etc.). Thanks to its very detailed and precise information on the elements of a building, the BIM feeds the information represented by the GIS; the latter contains more general information and extends to a wider spatial context.
One example of the potential of 3D GIS is its ability to provide a platform for the simulation of urban issues related to the concept of a “Smart City”. If the major issue for politicians today is sustainable construction and the implementation of green strategies for new cities, the upgrading of existing buildings to meet the axes of sustainable development is not to be overlooked. 3D GIS plays a major role in this context. On the other hand, BIM provides very detailed and well-structured information about the building which allows its design, construction, management and operation to proceed in a sustainable and intelligent way.
Faced with a sustained urban dynamic and taking into account economic, social and environmental changes as well as the reforms undertaken, the territories of tomorrow are called upon to develop a capacity for resilience and sustainability capable of meeting the major challenges they face. Thus, the implementation of a new model of development and urban planning that responds to the many challenges of competitiveness, social cohesion, preservation of resources and sustainable development and innovation requires the development of concepts and new approaches to planning and a better integration of opportunities offered by new 3D technologies. The integration of 3D GIS and BIM allows the study of the dynamic relationship between physical and environmental conditions, urban geometry and the properties of each building. Such integration will help achieve smart, resilient and sustainable urban spaces (Niu et al. 2015). Having multi-scale urban models not only helps to meet the current requirements for urban space analysis and management, but also helps meet the future and prospective needs of tomorrow’s cities.
However, there are several conceptual and technical complexities that arise from BIM-3D GIS integration. This is mainly due to dissimilarities between the two domains in terms of spatial scale, level of granularity and detail (LoD), geometry representation methods, storage and access, and semantic dissimilarities. There are three main levels of 3D BIM-GIS integration: data-level integration, application-level integration and model-level integration. This last level is more flexible until one of the two models (BIM or 3D GIS) is extended through its standard to integrate the data and elements of the other model. Another more advanced level of extension is the development of a meta-model that mediates between the two models at a higher conceptual level. In the literature, the contributions in the integration of BIM and 3D GIS are notable, but are far from being able to solve all the technical problems inherent to this integration (Biljecki and Tauscher 2019). This is a niche area of research that is still active.
