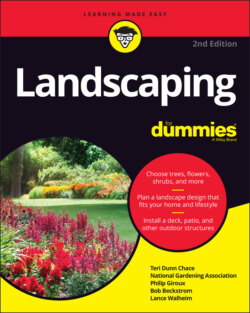Читать книгу Landscaping For Dummies - Lance Walheim - Страница 102
Timber retaining wall
ОглавлениеTo build a retaining wall out of landscape timbers (pressure-treated 6 x 6 boards specified for ground contact) or composite timbers, follow these instructions (see Figure 4-3):
1 Start by creating the outer wall.Lay timbers horizontally on the tamped-stone base (the first one and part or all of the second may be below ground level, embedded in your base). Stagger the end joints; this forms stronger corners. Stagger joints at least 3 feet (.9 m). Don’t use old railroad ties! They’ve been soaked in the toxic and messy preservative creosote. When it leaches into the soil, it contaminates groundwater and can also kill or harm plants. Railroad ties should never be used in the vicinity of edible plants.
2 Add successive rows, but batter them atop one another ever-so-slightly back into the hill about a half inch (1.3 cm).Do so until you reach the desired height (typically 3 feet, .9 m, tall; generally speaking, taller ones require additional stability; construction of taller ones is best left to the pros).
3 Anchor the ends of each timber to the underlying timbers.Every 2 feet (.6 m) or so, drill pilot holes and insert long spikes of rebar. Drive them deep enough so that the tops align just below the top of the finished wall.
4 Midway up the wall, perpendicular to it, dig level trenches back into the hillside every 4 feet (1.2 m), back far enough to accommodate a 4-foot (1.2 m) deadmen (horizontal lengths of timber).Attach the deadmen flush with the outside of your wall, using 12-inch (30.5 cm) spikes or Torx drive screws. (If you lined the back of the excavation with landscape or geotextile fabric, you’ll have to cut holes to accommodate the deadmen.) After they’re placed, anchor them with 12-inch (30.5 cm) spikes or Torx drive screws. You’ll need additionally to create trenches every 4 feet (1.2 m) for deadmen perpendicular to the wall, to accommodate them.© John Wiley & Sons, Inc.FIGURE 4-3: Give a low retaining wall deadmen for stability.
5 Install the remaining rows of timbers, again securing with rebar.Finish backfilling behind the wall, including the space between the deadmen.
6 Drill weepholes, about 4 feet (1.2 m) apart.A good location is in the second row of timbers above ground level. Angle the weepholes upward.
