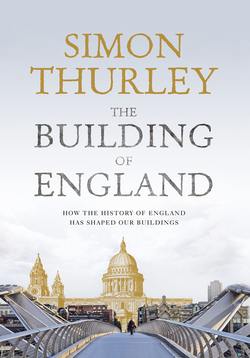Читать книгу The Building of England: How the History of England Has Shaped Our Buildings - Simon Thurley - Страница 11
How the Saxons Built
ОглавлениеThe early Anglo-Saxon world, unlike ours, was not primarily a built one. Special places were normally natural ones: rivers, hills, woods. Indeed, their language had words for circles and curves, but expressing straight lines and right angles was difficult. The natural world therefore played a large role in building. Most churches, for instance, were not aligned by compass point to the east, but were laid out by sighting the sun at sunrise and sunset either on saints’ feast days, Easter, or on the spring or autumn equinoxes.7
Almost all secular buildings were built of timber; indeed, the Anglo-Saxon verb ‘to build’ is timbrian, and buildings were getimbro. Timber was not seen as a lower-status material than stone, nor was the skill to use it effectively lesser than that of the mason. Indeed, even in the early Saxon period, the achievements of leading English carpenters were considerable. That English building between the Romans and the Vikings was almost entirely of timber demonstrates that efficient woodland management must have continued after 410, albeit at a local level. This involved cyclically harvesting the underwood (coppicing) but allowing the oaks to grow in longer rotations (between twenty and seventy years). Coppicing provided fuel as well as all the non-structural building timber, including poles for scaffolding. Oaks were selected by carpenters, felled, their branches and bark removed, and then squared up and used for the structure of buildings. Oak was worked green (without being seasoned), the structure tightening up as the timber dried out. The most important woodworking tool was the axe used for cutting and smoothing, but hammers, adzes, boring-bits, chisels, gouges, planes and saws have been excavated from Anglo-Saxon sites. Nails were not used and fastening was by simple joints with timber pegs. The highest-status buildings might also include iron straps, hinges and catches, as ironworking and smithing continued after the Romans left.
Fig. 3 St Peter’s, Wearmouth, County Durham. The lowest stage of the tower was built in around 680 and was originally a single-storeyed porch; it was heightened c.700 and then again in the later Middle Ages. The remarkable porch, which never had doors, is flanked by cylindrical stone drums probably turned on a lathe like timber balusters. The Saxon nave lies behind the tower; the aisle to the left is 13th century.
Coppicing produced the wattles necessary for certain types of wall construction. Wattling involves a row of upright stakes, the spaces between which are filled by interweaving flexible branches, often rods of hazel, which are then covered with daub, either mud, clay or, in more sophisticated buildings, lime plaster. Roofs were not covered with slate, tile or stone, as was often the case in Roman times, but only with thatch or shingles. The best thatch was made of reed, but most often it was straw or even hay attached with string or hazel rods. Shingles were small, geometric slithers of oak pegged or nailed to the roof structure, more durable than thatch and less prone to catch fire.8
Stone building implied infrastructure and organisation. Quarrying, transport and construction require the mobilisation of significant expertise and labour. All this disappeared after 410, and by 600 there can have been few masons left in England. Masonry was re-introduced by Christian missionaries and relied entirely on robbing Roman buildings for a supply of cut stone. It was not only the expertise that was lacking to restart quarrying, but the motivation; the ruins of Rome were a plentiful quarry and most Saxon stone buildings were built close to or among the ruins of Roman sites.9 Where stone was used in a decorative fashion by the Saxons it was often carved as wood. The right-hand jamb of the archway at the base of the tower at St Peter’s, Wearmouth, County Durham, of c.680 is a perfect example of the woodcarvers’ art translated into stone (fig. 3).
Fundamental to the reintroduction of masonry building was the rediscovery of mortar; without this, stones could only be laid dry on top of each other at a very low height. Excavations at Wearmouth have revealed the earliest example of a post-Roman mortar mixer, a pit for mixing lime mortar with large, rotating paddles. The expertise for constructing this came from Gaul and required limestone to be burnt in a kiln before being mixed with water to form lime mortar.10
