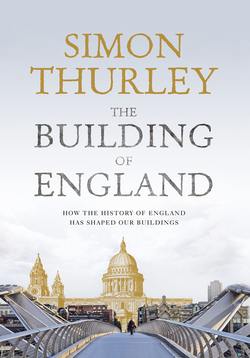Читать книгу The Building of England: How the History of England Has Shaped Our Buildings - Simon Thurley - Страница 19
The Rise of Local Churches
ОглавлениеFor many Saxon landowners who were planning a village, building a manor house and founding a church would be inextricably entwined as these were all part of an economic, social and religious enterprise. Before the 10th century minsters had dominated the religious landscape, but by the 940s secular lords, with their coffers swelled by profits from their lands, increasingly began to commission their own churches. Many parish churches today have their origins as estate churches of an Anglo-Saxon landlord, which is why many parishes have boundaries that are the same as those of Saxon estates. The remarkably well-preserved church of St Peter, Barton-upon-Humber, Lincolnshire, is one such building. Built originally as an estate church next to a lordly fortified enclosure, it comprised a central tower flanked by a chancel in the east and a baptistery to the west (fig. 31). The chancel and baptistery were two-storeyed, and the tower had three storeys. This was not just a place of worship; it was a symbol of the lord’s status, a place for his heir to be baptised.
Fig. 29 All Saints’, Earls Barton, Northamptonshire. Like St Peter’s, Barton-upon-Humber, the tower of All Saints’ is set with a pattern of long thin stones used by the masons both structurally and decoratively as if they were timber beams. As at St Peter’s, the rest of the church is of a later date.
All Saints’, Earls Barton, Northamptonshire (fig. 29), is another example of a magnificent church conceived and built by a Saxon noble. What is now a parish church originally had its nave on the ground floor of the tower and a small chancel to its east. The floors above the nave are referred to as a belfry; the term today is solely associated with bells but in Middle English it meant something like ‘place of security’. This was perhaps where relics, vestments and plate presented to the church by its patron were stored.
Late Saxon stone-built church towers were not only status symbols and strong rooms for their patrons but were also linked to the evolving church liturgy. In the development of parish funeral rites the use of bells became increasingly important. Bells were rung as the body left the church as well as when it reached the graveside, drawing God’s attention to the prayers of the faithful and sending the deceased’s soul forth to heaven.30 Some belfries, such as the one at St Peter’s, Barton, were topped with timber spires. None of these survives today, but at St Mary’s, Sompting, Sussex, the late Saxon spire was rebuilt in the 14th century to the same pattern (fig. 30). Typically, such spires were supported by a central mast resting on a horizontal beam on the tower top; they were almost all shingled and had a characteristic shape known as a Rhenish helm. This type of pinnacle, and the central mast construction, link the design of these spires to those of Carolingian Europe.31
Fig. 30 St Mary’s, Sompting, Sussex. Although this church has a 14th-century spire, it captures the appearance of late Saxon examples. Like both St Peter’s, Barton (which would have had such a spire) and All Saints’, Earls Barton, stone is used on rubble walls like timber.
It is not known how many local churches were built by Saxon lords before the Conquest, but the majority of churches around which the parish system formed were in existence by around 1120. In total they numbered about 6,000 to 7,000 buildings. This was a major change to people’s way of life and to the appearance of the countryside. Previously, people had travelled perhaps as far as ten miles to one of approximately 800 minster churches to worship. Now, for most, there was a church in their village or town.
