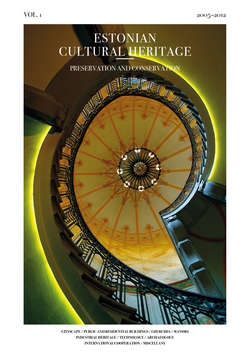Читать книгу Estonian Cultural Heritage. Preservation and Conservation. 2005-2012 - Tallinn Culture And Herit Arts - Страница 8
На сайте Литреса книга снята с продажи.
The first stage – mapping
ОглавлениеDuring the period from 2007 to 2009 the first stage of the project funded by the Ministry of Culture and the Cultural Endowment of Estonia was carried out under the leadership of the National Heritage Board. As a result, a total of 20 comprehensive fieldwork reports covering all counties (15) and larger towns (Tallinn, Tartu, Pärnu) were prepared. The aim of this stage was to get an idea about the preserved heritage built in different places in Estonia and to find out in what state it was. If eventually only few samples located in counties will be listed as national cultural heritage the database of the 20th-century buildings will remain, offering wide range of opportunities for local governments and promoters of tourism.
An important benchmark for the initiators of the programme was the idea that the 20th-century architectural heritage in Estonia is extremely diverse and it needs to be protected and recorded according to its typological diversity: starting from urban planning and landscaping to summer houses and micro architecture.
The most important aspect of the mapping was probably the methodological shift that differentiates between the “out of date” treatment of heritage and the contemporary approach when it comes to the selection of buildings and areas to be protected. Just like in general history, including the history of art and architecture, the attention has been shifting from important events, persons and buildings to common people and the everyday environment and, therefore, the list of cultural heritage cannot be based on the “cult of monuments”. It means that the choices made during the fieldwork in counties were not based only on the purity of style and uniqueness of buildings or the name of an architect but the vernacular architecture and civil engineering, as well as typical buildings and environments were considered as important.
The sites to be listed as cultural heritage in the future should reflect different (space specific) identities, i.e. the values cannot be absolute but depend on the location, region and other factors.
The principle of vitality was the other important aspect taken into account. It means that new sites should be protected in places where the building has a future and where it is needed. The protection only helps to retain the main characteristics of buildings during the possible renovation. Authenticity of a building was the third principle kept in mind during the mapping. This was important even in the case when a site did not represent the best architecture of its time but had retained most of the characteristic details.
Sindi hydroelectric power station established in 1930 is a good example of an authentic industrial facility that has been preserved since the first independence period. Within the framework of the project an expert report was drawn up on the building. Photo by Leele Välja
The Art Nouveau-Neo Classical officers’ casino built near the Rohuküla military port is an exciting find in terms of architectural history. Its original design is deposited in the Estonian Historical Archives. Photo by Tõnis Padu
Massiaru school in Pärnu County designed by architect Märt Merivälja has been preserved surprisingly well. This is one of the best Modern Movement rural schoolhouses in Estonia. However, the fate of the building that deserves the status of a national cultural monument is far from clear. Photo by Sandra Mälk
Some types of buildings are not represented at all in the national list of cultural monuments. For example, buildings that once belonged to the Russian czars’ forest districts (the earliest forest district of the Russian Empire was established on Saaremaa island in Estonia). This excellently restored forest district building at Lähkma village in Pärnu County is one of the most beautiful representatives of its kind. Photo by Leele Välja
Valga railway station is the most impressive example of Stalinist railway architecture certainly deserving to be listed as a national cultural monument. Photo by Mart Kalm
The centre of a collective farm at Tsooru village in Võru County designed by architect Toomas Rein is an expressive monument for the decline of rural life – a building that was once a masterpiece has become a sad spooky castle. Photo by Leele Välja
On the basis of the above-mentioned criteria proposals were made either to list buildings nationally as cultural heritage or to establish a milieu area around them. The buildings that were under obvious threat or clearly non-viable were listed to be documented. One of the most frequent choices was listing buildings as valuable structures (i.e. not as monuments). Such a “secondary” list of valuable buildings could increase the awareness of local governments and be used for planning tourist tracks and destinations. When travelling around Estonia today and reading roadside signposts, as well as looking at the registry of cultural monuments one is left with the impression that the local heritage consists only of churches, manors and boulders. Homepages of some smaller municipalities do not even include links to places of interest as no manors or churches are located there. However, there may still be a well preserved village centre or schoolhouse from the beginning of the 20th century or a centre of a collective farm that should be pointed out for tourists.
Laitse radio transmission station in Harjumaa, with its old school limestone masonry and modernist approach seconded by details in canonical Satlinist style sets an imposing example of the continuation of the use of limestone in the Stalinist era. Photos by Martin Siplane
’Brother’s House’ by Veljo Kaasik in Merivälja, Tallinn represents the pinnacle of the Estonian detached home design of the 1970s
