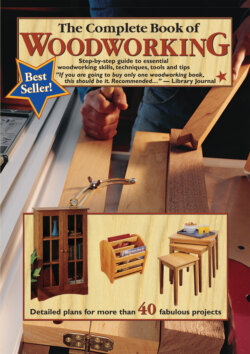Читать книгу Draw Manga - Tom Carpenter - Страница 16
На сайте Литреса книга снята с продажи.
Making Prototypes
ОглавлениеAt some point during the planing process you should consider making a prototype of your project. Prototypes can, and in most cases should be, crude and quick constructions. The intention here is to build a full-sized section of a part of the construction that you’re having difficulty working out in your mind or on paper. How much prototyping you need to do will depend on what it is you’re building. Here are some examples: Say you plan to build a large entertainment center and you want to see how big it really will be. Cut up large pieces of cardboard for the front, top and sides, and tape them together. Now you can see how big it really is. Or, say you plan to build a table with a routed edge, but you don’t know which routed profile to use. Make some large test wood pieces, rout some profiles, and see how they look. When you’ve narrowed down the choices, add wood pieces to approximate the table aprons and tabletop overhang.
Building any kind of seating is a must prototype situation. Start by sitting in a number of chairs or sofas and take measurements from them. Then prototype the seating you plan to build. I do this with 2 x 4’s and particleboard. If you start with the prototype a little short, you can easily add more pieces of particleboard to raise and test a higher seat. You just have to be able to sit comfortably in the prototype before you build the actual chair, or chances are the real thing won’t sit comfortably. If your seating will be cushioned, approximate the cushion thickness in your prototype too. Prototype everything you think you need to, but make it a quick process so you can get on to drawing your plans and then building your project.
Build scale models. Although not useful for testing mass or joinery, models give you a 3-D perspective on your plan as well as a sense of part proportion.
Prototype tricky joints by cutting full-sized workpieces from inexpensive wood, then building the joint. Among other advantages, this will help you decide which is the best tool for cutting the actual project joints.
Standard furniture dimensions:
Dining tables
Top height: 29 to 30 in.
Place setting width: 24 in. minimum, 30 in. optimum.
Table edge to pedestal base clearance: 14 in. minimum.
Apron to floor minimum clearance: 23½ in.
Miscellaneous tables Coffee tables: 12 to 18 in. tall.
End tables: 18 to 24 in. tall.
Desks
Depth: 30 in. deep.
Writing height: 29 in. to 30 in.
Computer keyboard stations: 25 in. to 27 in. tall.
Bedroom furniture Dressers: 18 to 24 in. deep, 30-in. minimum height.
Night stands: 18 to 22 in.
Bed mattress height: 18 to 22 in.
Chairs
Seat height: 15 to 18 in.
Seat width: 17 to 20 in.
Seat depth: 15 to 18 in.
Arm rest (from seat): 8 to 10 in.
Build a full prototype. You don’t have to use the actual wood stock or even make the parts look exactly like they will, but building a full-size, working prototype from inexpensive materials is a good idea, especially for seating projects.
Make a cardboard prototype. To get an idea of the actual footprint and mass of a larger project, rig up some pieces of cardboard to fit together in the rough project shape and dimensions. Actually position the prototype in the spot where you’re planning to put your project.
Scrapwood, particleboard, cardboard, sheetrock and paper are all good and cheap materials for making prototypes. Hot glue, drywall screws, staples, nails, duct tape, masking tape, contact cement and spray adhesives are all suitable fastening materials you can use to assemble prototypes.
In addition to prototypes, many designers like to build scale models of their designs. The models serve mostly a visual purpose, since testing a 1/10th size joint would be futile, if not impossible. Models can be made with a variety of materials, including cardboard, balsa wood, foam-core board or even construction paper. Or, you may want to resaw some of the actual stock you plan to use into thin strips, then use that to build the model. The main benefit models offer is a 3-D view of the project to give you a better sense of how the relative proportions work.
Standard furniture dimensions:
Lounge seating
Seat height: 14 to 17 in.
Seat width: 24 in. minimum per person.
Seat depth: 15 to 18 in.
Arm rest height from seat): 8 to 10 in.
Seat angle tilt backwards: 3° to 5°.
Backrest tilt angle from seat: 95° to 105°.
Bookcases
Depth: 12 in.
Height: 76 in. maximum.
Shelf width: 24 in. maximum width for ¾-in. plywood shelves; 36 in. maximum width for ¾-in. solid wood shelves.
