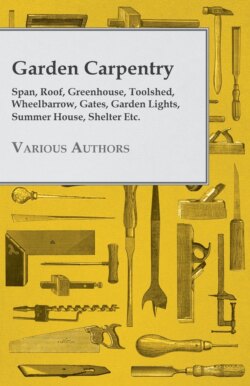Читать книгу Garden Carpentry - Span, Roof, Greenhouse, Toolshed, Wheelbarrow, Gates, Garden Lights, Summer House, Shelter Etc. - Various - Страница 11
На сайте Литреса книга снята с продажи.
TOOL SHED
ОглавлениеFIG. 1. HANDY FOR THE MOWER, TOOLS, AND ODDMENTS.
A size of 5 ft. 6 ins. by 4 ft. is generally useful. The erection is not costly and will accommodate mower, roller, etc. The shed shown here can be dismantled.
WHEN building a shed the size must be suited to individual requirements. Thus any design given can be only in the nature of a suggestion. As alternatives to wood for the roof and sides asbestos-cement sheet (also obtained corrugated for roofs) and corrugated iron might be considered.
It is desirable for several reasons that the shed should be easily dismantled. Thus the four sides will be made as separate frames bolted together. The roof, span or flat (sloping), will be a separate unit, whilst the floor will be nailed down. A portable shed is usually provided with a concrete foundation which preserves it from ground moisture. Or, in another way, the corners might stand on small brick piers. If to be a fixture the outer posts of front and back frames are often cut about 24 ins. longer, charred and sunk into the ground.
So far as size is concerned a minimum is about 5 ft. 6 ins. by 4 ft. over the frames (before boarding). Anything smaller hardly repays cost and labour. Height is necessarily determined by normal stature. If a door of 6 ft. is allowed the head room inside will be ample. At this height obviously a more pleasing proportion for the shed is procured if the plan dimensions are increased, but this incurs more timber. A span roof, not acute, is indicated; but, if preferred, a boarded and battened plain roof may be substituted, this sloping gently (say, 6 ins. to 8 ins.) to the back. It will overhang a few inches.
End Frames (Fig. 2).—Taking the end frames, the front (door) frame is erected as at Fig. 2. Stuff 2 ins. by 2 ins. should be ample if the timber is sound, but if the shed is increased in size heavier stuff is desirable. In most cases halving joints will serve, but the bottom rail (B) should be tenoned to the outer posts (see Fig. 4). The span roof joints will also be clear from Fig. 4, pieces C and F being halved to outer posts (A). The inner door posts (D) are halved to pieces B and C and notched to F. At the apex these latter are nailed to the ridge pieces (G). All joints should be painted with thick paint before nailing.
The back frame is similar in size to front frame, but does not require the inner posts (D). Thus, instead of the fillings (E), a mid bar (dotted line H, Fig. 2) will be carried across to support the boarding.
FIG. 2. FRONT FRAME TO SCALE.
FIG. 3. SIDE FRAME SHOWING WINDOW.
FIG. 4. THE JOINTS USED.
Side Frames (Fig. 3).—These, note, are intended to be bolted within the end frames. Thus the length is given as 5 ft. 2 ins. (not 5 ft. 6 ins.). They are put together in the same way as end frames, rails (K) tenoned or halved to posts (J). In one side provision should be made for a window (size as desired). This can be done by notching in the two uprights (L) and making a separate window frame (M) which could be hinged to the top bar. A mid rafter (or two if thought necessary) will be fitted as at N. Allow the ridge (G) to overhang about 3 ins. at each end.
Boarding.—If tongued and grooved stuff is available 3/4 in. will do. Boarding of 4 ins. or 4 1/4 ins. looks better than 6 ins. If the roof is to be covered with waterproof felting 3/4 in. will also serve here. Flooring, however, should be 7/8 in., and, whether fixed lengthwise or across, a mid joist should be fitted. It will be seen that, as the flooring rests on bottom bars (B and K), it is raised about 5 ins. from ground. The boarded door will be ledged and braced, using 7/8 in. boards and 1 1/8 in. battens.
A ground plan of 5 ft. 6 ins. by 4 ft. does not permit of much elasticity in the way of inside fittings. There should, however, be ample space for shelves. A small bench, it may be added, is exceedingly useful, and if the window were fitted at the back a bench with top about 27 ins. by 15 ins. would be possible. A height of 3 ft. is handy. If the shed is to be used for housing a-lawn mower or roller, a sloping platform for easy travel is usually provided.
