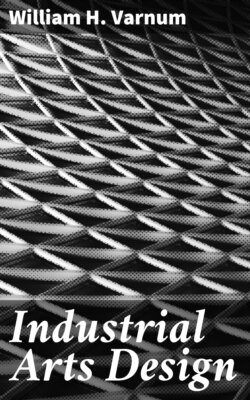Читать книгу Industrial Arts Design - William H. Varnum - Страница 13
На сайте Литреса книга снята с продажи.
SUMMARY OF DESIGN STEPS
ОглавлениеTable of Contents
(a) Construction of the rectangle representing the vertical or horizontal character of the primary mass with desirable proportions. It is better to select a typical view (Plate 6, D), preferably a front elevation.
(b) Subdivide this rectangle into two or three structural sections; horizontal in character. Make two or three trial freehand sketches for varied proportions and select the most pleasing one in accordance with Rules 1a, 1b, 2a, and 2b.
(c) Translate the selected sketch to a full size mechanical drawing or at least to a reasonably large scale drawing. The structural elements: i.e., legs, rails, posts, etc., should be added and other additional views made.
(d) Dimension and otherwise prepare the drawing for shop purposes.
(e) Construct the project.
