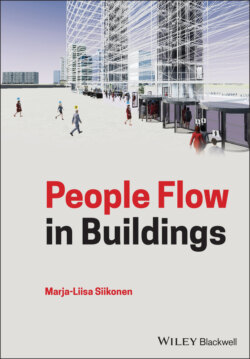Читать книгу People Flow in Buildings - Marja-Liisa Siikonen - Страница 17
1.2 Number of Inhabitants in Residential Buildings
ОглавлениеThe number of inhabitants in residential buildings varies widely according to the culture, and the location where the building is built. Traffic in residential buildings is more or less two‐way, from the lobby to the apartment floors and back from the apartment floors to the lobby. Passenger demand in residential buildings is about half of the office demand, see Section 4.5. When determining the number of inhabitants per floor in a residential building, the floor layout is used rather than the gross internal area. From the layout drawing, the number of bed rooms is counted. An example of a floor layout drawing with four apartment units is shown in Figure 1.3 (RICS, 2018). The typical occupancy factors for residential buildings introduced by ISO (ISO 8100‐32 2020 ) are shown in Table 1.2. A rule of thumb is to assume two persons in the first bed room, and one person in each additional bed room. Example 1.2 shows how to estimate the number of inhabitants with the two methods mentioned above.
Figure 1.3 Gross internal area of a residential apartment
(Source: Royal Institution of Chartered Surveyors (RICS) (2018 ). © 2018, Royal Institution of Chartered Surveyors).
Table 1.2 Typical occupancy factors in residential buildings.
Source: ISO 8100‐32 (2020 ). © John Wiley & Sons.
| Type | Prestige | Standard | Basic |
|---|---|---|---|
| Studio | 1.0 persons | 1.5 persons | 2.0 persons |
| 1 bedroom | 1.5 persons | 1.8 persons | 2.0 persons |
| 2 bedrooms | 2.0 persons | 3.0 persons | 4.0 persons |
| 3 bedrooms | 3.0 persons | 4.0 persons | 6.0 persons |
