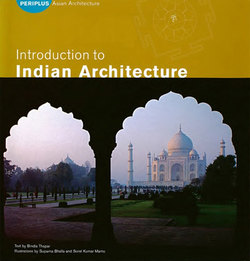Читать книгу Introduction to Indian Architecture - Bindia Thapar - Страница 11
На сайте Литреса книга снята с продажи.
ОглавлениеEarly Architecture
The beginnings of Indian architecture can be traced back to as early as the 3rd millennium BC, to the architecture of the civilisation that flourished in the valley of the Indus River. Archaeological excavations undertaken in the Indus valley have revealed the existence of well-planned cities, broad roads, excellent sanitation systems and the use of bricks in construction.
The 10-centimeter-tall "dancing girl" figure excavated at Mohenjodaro, now in the National Museum in Delhi.
The Indus valley civilisation (also referred to as the Harappa civilisation) extended west to east from northern Afghanistan to the Gangetic plain, and north to south from the Himalayan foothills to the Gulf of Cambay.
Indus Valley Excavations
Excavations carried out in the Indus valley sites of the two great cities, Mohenjodaro and Harappa, now in Pakistan, and at Dholavira and Lothal in Gujarat, India, show the existence of well laid out cities and towns, designed according to a predetermined common code of planning principles which formed the basis of urban design. These cities and townships were originally designed specifically as urban centers, and did not evolve from small hamlets or groups of dwellings.
Lothal, a flourishing seaport around 2440 BC on the Gulf of Cambay, was excavated in 1954. A mud-brick wall surrounds the rectangular site. Wide streets intersect and divide the town into smaller blocks, typical of cities and towns of the Indus valley.
It is evident from the similarity of planning between the main cities that it was directed by some central authority even though Harappa and Mohenjodaro, for instance, were separated by about 640 kilometers. Most of the cities were walled and had clearly demarcated citadels within which public buildings were located. At both Harappa and Mohenjodaro, there were two distinct sections separated by a wide space; to its west lay the citadel with big public buildings on raised plinths of sun-baked brick (excavations at Mohenjodaro show the existence of a tank called the Great Bath, while some of the larger buildings at the other sites may have been used as granaries); to the east, the lower city. The overall planning was based on a rectangular grid pattern, with the main roads oriented along the four cardinal points. The roads were broad and paved with brick. There is evidence of excellent sanitation systems with drains and manholes, and a sophisticated system of water supply.
Dwelling units, both big, almost resembling palaces, as well as small, were rectangular and planned around a square courtyard. The entrances of houses opened out onto small side streets rather than the main thoroughfares.
Most of the buildings were made of standardised kiln-baked brick, with sun-baked bricks used to construct plinths and flooring. Archaeological evidence also reveals that the size of the brick was standard across all the sites, which also indicates that there must have been close and sustained contact between the various cities of the civilisation. Mud mortar was used in the construction of walls, and mud plaster for inner walls and surfaces. Staircases and the thickness of the walls indicate that many of the buildings were two-storied structures, with the upper floor probably made of wood.
Excavations have also unearthed a number of objects, from seals, urns and pots to jewelry, statuettes, toys and agricultural implements. The seals carry inscriptions in a script yet to be deciphered, as well as elaborate intaglio designs depicting animals, plants, human figures and geometric motifs. Some statuettes depict the mother goddess, embodying fertility. Among the stone sculptures, those of the "priest-king" and the "dancing girl" are well known. The "priest-king" is a steatite bust of a bearded male with half-closed eyes that were once inlaid with shell. The slender "dancing girl" adopts a bold posture, one hand on hip and head tilted back.
Site plan of Mohenjodaro, showing the grid-iron pattern of its layout. The main streets of the city, nearly 10 meters wide, intersect one another at right angles, dividing the city into rectangular blocks.
All the architectural evidence points to the Indus valley civilisation having been a conservative but sophisticated and homogeneous society with a centralised system of governance. It had a thriving economy based on agriculture and internal as well as external trade.
Decline of the Indus Valley Civilisation
The civilisation went into sudden decline in the 2nd millennium BC. The causes for the decline remain a mystery, although various hypotheses have been forwarded by historians and archaeologists alike. Flooding of the Indus valley and climatic changes drastically affecting agricultural output are among the many reasons given. A more widely accepted one is that diverse tribes originating from Central Asia began to enter India around this time, through mountain passes in the northwestern Himalayas via Persia (Iran). These tribes, called the Indo-Aryans, had origins in common with other fair-skinned tribes inhabiting Europe. They were a nomadic people dependent on cattle, and they worshipped a wide range of natural phenomena, including the sun, the wind and fire. The Indo-Aryans subjugated the native inhabitants and gradually settled into agrarian communities, accepting and assimilating some of the practices of the natives, especially those of worship.
A toy cart made of terracotta, excavated from Harappa. Objects such as this have been used by archaeologists as evidence to prove that the streets were wide enough for vehicular traffic.
