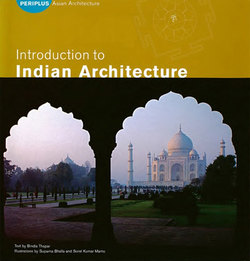Читать книгу Introduction to Indian Architecture - Bindia Thapar - Страница 12
На сайте Литреса книга снята с продажи.
ОглавлениеThe Vaastu Shastra
By about 1100 BC, the lndo-Aryans had settled in India. The Aryan traditions were enshrined in a series of compositions called the Vedas, which were transmitted orally for over a millennium. Nothing survives of the architecture of the Vedic age before the 3rd century BC. However, evidence of architectural activity is available from literary sources of the period.
The Aryan Tradition of Worship
The Rig Veda, the earliest of the Aryan Vedas, is a collection of hymns glorifying the power of the sacrificial ritual. The Hindu pantheon of gods was first written about here. Mount Meru, later called Mount Kailasha, was the abode in the mountains where the gods dwelt, ruled over by Varuna, guardian of the cosmic order. Surya was the sun god, Agni the god of fire, Indra the god of war, Yama the god of death and Soma the god of vitality. The original religion as expressed in the Vedas was Brahmanism, but it evolved to what we know as Hinduism today, which has been practiced, in more or less the same form, for over 3,000 years.
A representation of the Vaastu Purusha Mandala showing the seated form of Brahma or the Creator within a square. The concept of the mandala (cosmic diagram) is universal and can be applied equally to a temple, house, city, or indeed the entire universe. The center of the mandala is the point of convergence of all energies. In temples, this corresponds to the position of the sanctum sanctorum, while in a residence, it is the central open courtyard.
Each god was associated with a symbol, and these symbols form an important part of Hinduism's religious and architectural iconography. The process of worship was expressed architecturally by the chaitya, or the sacred place or object of worship, and the sacrificial altar or veyaddi, where ritualistic offerings of flowers and food were made.
From the literary sources of the period, ranging from the Vedas and the Upanishads to the two great epic poems of the age, the Mahabharata and the Ramayana, we know that the Aryans cremated the dead, and that all buildings were built according to certain basic principles of Brahmanism, governed by the Vaastu Shastra and, most importantly, of perishable materials, which is why no evidence remains of these buildings. The literature speaks of the use of materials like timber, bamboo and thatch. Brick and mud were also used, but the thatch hut seems to have been the predominant architectural typology of the Vedic age.
The early Vedic temple is likely to have been a thatched or wooden structure in which the altar was placed. The concept of sacrifice and worship of fire defined the altar, which was considered to be the microcosm of the sacred space.
The Vaastu Shastra
The power of sacrifice, its architectural expression and design of the sacred space, were strictly codified in the Vaastu Shastra, or the treatise on the science of building and orientation. It is based on the fundamental premise that on earth or soil is a living organism out of which other living creatures and organic forms emerge. Vaastu means "dwelling place," or indeed any planned building, and shastra means "science" or "knowledge." The Vaastu Shastra is a highly complex set of rules and regulations that fonnu-late a system of orientation, site planning, plans and proportions of buildings, the iconography to be used and the links between these physical elements and metaphysical rhythms, establishing the harmony between natural and supernatural forces. The actual plan of the building was based on the Vaastu Purusha Mandala. Purusha means "man," personified as the Creator, later known as Brahma, and mandala means "cosmic diagram."
Early rock-cut shrine at Gwalior Fort.
The Vaastu Purusha Mandala
The Vaastu Purusha Mandala shows the position of Brahma or the Creator within a square. According to Vedic cosmology, the circle represents the earth, chaos and irrational nature, while the square represents the heavens, order and rational thought. Each side of the square can be further divided into as many as 32 units. The subdivisions indicate the four cardinal directions, the position of the eight planets, the seasons of the year and the direction of the sun. The diagonals of the square divide the mandala into triangles, and within the basic square more circles can be inscribed. The center of the mandala, which represents harmony and equilibrium, is indicated by the Purusha's navel, and each part of his body within the mandala represents a part of the building to be designed. Elaborate mathematical formulae govern the square, circle and triangle and their subdivisions, as well as their correlation and symbolism in depicting the universe.
Sculpture of the snake spirit (naga) often worshipped under the peepal (Ficus religiosa) tree.
The paramasayika mandala (above), with 9 x 9 units of squares, and (below) the manduka mandala, with 8 x 8 units of squares.
