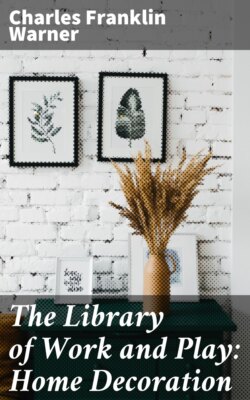Читать книгу The Library of Work and Play: Home Decoration - Charles Franklin Warner - Страница 5
На сайте Литреса книга снята с продажи.
THE STORY OF A HOUSE
ОглавлениеTable of Contents
To design, plan, and build a house is a task that rarely falls to the lot of boys and girls. In fact, it is not the common experience of men and women to build houses without the aid of architects, masons, and carpenters. Such a task, however, was recently offered to certain classes in one of the public schools of a well-known New England city. It was, indeed, a school problem, and yet there was something about it that seemed to suggest larger and more interesting things than are ordinarily dealt with in the school-room. It did not seem at all like some school work. It was more like real life; for all boys and girls must some day have homes of their own, and here was a chance to learn how the house, which is an important part of every home, is planned and built. It is hardly necessary to say that this work—or play, if you like that word better—was undertaken with genuine enthusiasm. It was a task crammed full of the pleasure of interest and of accomplishment—full of the joy of doing something worth while—from the beginning to the end.
The House a Work of Art.—One of the first lessons learned by these young builders—perhaps the most important one of all—was that a great many things have to be thought of in planning a house, if the thing is to be well done. It is not simply a question of deciding how many rooms one will have, arranging them in some conventional order, and building the house around them with whatever external features style or fancy may dictate. Too many houses, it is true, are planned, or at least put up, in this thoughtless fashion; and whatever goes into them in decoration or furniture is generally chosen either for necessary use or for display—not with any thought of the real comfort and satisfaction that come from artistic surroundings. People who are satisfied with such dwellings seem to show less appreciation of art, the highest product of civilization, than those uncivilized tribes who decorated their caves or huts with beautiful rugs of their own weaving and who ornamented their pottery and their utensils and implements with wonderfully conceived and elaborately wrought designs. Modern cave dwellers in apartment houses with all the conveniences of their ready-made surroundings, are in danger of missing that self-expression in their home belongings that encouraged and delighted even the savage. The most extreme example of this form of degeneracy is found in the suggestion of a certain great inventor, that the age of concrete construction, now at hand, means that we are to have concrete houses poured into a standard mould, hardened in twenty-four hours, and finished for occupancy in a day or two.
The boys and girls of this story would not have accepted a machine-made, standardized house if one had been offered them, ready for use. There was a special purpose for which their house was to be planned and built, as there generally is in the case of any real house. No style A, B, or C, chosen from any series of pattern-built or moulded houses, could fulfil such a purpose; and even if it could, would they willingly give up all the fun of planning and building and furnishing? Would they forego the lessons of experience to be learned from all this work? This is always a large part of the satisfaction which comes to any one who builds his own house. In the present instance it was the chief motive, since the boys and girls who were planning this house were not expecting to make their home there.
Why the House Was Built.—What, then, was the purpose for which this house was to be built; and what were the specific problems involved in realizing this purpose? It was to be a practice house for the girls of the household technology course. This meant that it should be, so far as possible, a model house; but it must of necessity be a simple one. Economy, always a safe guide, was a most important factor in determining the character of the design. A limited appropriation—about $1000—for building material was available. Economy of space as well as of expense was also important. The only available land was a triangular lot in the corner of the school yard, 665 square feet in area. This limited the dimensions of the floor plan to 24 by 35 feet. It was decided to develop the design within these dimensions, on a rectangular plan, with one story and a hip roof, because such a design would present comparatively easy problems in framing and insure a building of pleasing external proportions.
