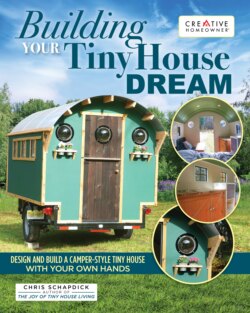Читать книгу Knitbook: The Basics & Beyond - Chris Schapdick - Страница 7
На сайте Литреса книга снята с продажи.
Gallery
ОглавлениеYou’ve picked up this book because you’re interested in building your own tiny house of some kind. This book will walk you step-by-step through building one particular model of tiny house: a small and versatile camper that is sometimes affectionately called a gypsy wagon. It’s an accessible starting point for any tiny house enthusiast. The total build costs less than $5,000 and takes just one month of full-time labor. Here’s a tour through the finished home and all its features, furnished and ready to roll.
FRONT VIEW: The sun will warm the home quickly, since it’s such a small space.
RIGHT SIDE: The afternoon glow highlights the natural wood accents.
LEFT SIDE: Installing several side windows allows plenty of natural light in your tiny home.
BACK VIEW (HITCH SIDE): There’s a window here for when the view is something better than a truck!
The small size of this camper makes it easy to haul around and maneuver even on tricky back roads.
Human for scale. Yep, that’s me.
This nighttime glow is a nice sight to come home to.
A functional door ledge is a handy spot for temporary storage.
Cutouts under the eaves add interest.
The split front door design means it’s easy to air out the interior.
Floral details and bubble windows make the camper look like more than a box on wheels.
This top-down view of the whole space from the bed (hitch side) gives you an idea of the entire interior.
Along the right wall you’ll find the head of the bed and a seating area with three windows.
The cushioned seating area includes a table for eating and working.
The bedside table, with its copper lamp, acts as a transition area between the seating area and the bed.
The natural slab of wood is an earthy touch that brings nature indoors.
Ceiling lights and a large hitch-side window provide ample lighting no matter the season.
This is a view to wake up to!
A cushion corner on the bed means ample seating for guests or just a change of position if you want to mix it up.
The left side of the camper holds the foot of the bed, shelving, and a kitchen cabinet area.
The kitchen includes a sink and wall space for hanging utensils.
As you can see from this floor view, there is plenty of underbed storage space.
My personal stamp of completion.
When you’re ready to retire, turn off the overhead lights and stick with the warm glow of the bedside lamp. Another tiny day done.
