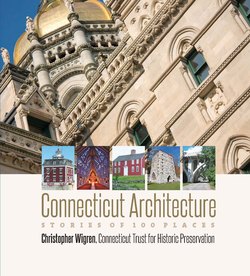Читать книгу Connecticut Architecture - Christopher Wigren - Страница 13
На сайте Литреса книга снята с продажи.
Оглавление3
GARDEN BY THE SEA
EOLIA (HARKNESS MEMORIAL STATE PARK), WATERFORD
The summer home of Edward Harkness and his wife, Mary, Eolia was one of the last and grandest estates built on the Connecticut shore between the Civil War and World War I. The mansion, surrounded by elaborate gardens, sits on 235 sprawling acres. Despite this splendor and despite their wealth (Harkness’s father was a silent partner of John D. Rockefeller), local lore maintains that the Harknesses were modest and unassuming people, more interested in philanthropy than display.
Although the buildings are grand, the real reason to see Eolia is its landscape. Parklike grounds surround the house, and the original entry drive winds through stone-walled fields, orchards, and pastures dotted with barns, greenhouses, stables, and other estate buildings. All this makes it clear that Eolia was not only a summer retreat but also a working farm that supplied food for the Harknesses both when in residence here and at their home in New York City.
At the heart of the landscape are extensive gardens, which Mary Harkness closely supervised. The original plan, by the Boston landscape firm of Brett and Hall (with contributions by Lord and Hewlett, who designed the house, and later modifications by James Gamble Rogers, who remodeled it), was strongly symmetrical and relied heavily on architectural features such as walls and pergolas. Plantings, equally formal, consisted of rows of annuals in bright colors.
After 1919, Mary Harkness turned to Beatrix Farrand to redesign the gardens. Farrand (1872–1959) was one of a number of women who broke into landscape architecture by designing gardens for the wealthy. Her first work at Eolia was the Asian-inspired East Garden, intended to display statuary that the Harknesses collected on their travels. In the West Garden, she replaced the rigid rows of annuals with drifts of perennials in softer colors. The use of billowing, informal plantings in a formal, geometric framework is typical of Farrand’s work, and can be traced back to the influential English garden designer Gertrude Jekyll. Farrand also added a naturalistic rock garden that wraps around the West Garden, as well as a secluded box parterre.
Since Eolia was a summer home, Farrand had the luxury of not worrying about what the gardens would look like off-season. But a winter visit reveals the bones of the landscape. Without the mitigating softness of the plantings, one can more easily perceive the formality of the layout, divided into roomlike spaces with different characters but tied together by axial views. One can note the transitions from one space to another, marked by gates or flights of steps. And one can experience the contrast between the sheltered parterre and the sunny, exposed rock garden open to the ocean breezes. This underlying structure gives the garden its strength as a place.
THE PLACE
EOLIA, EDWARD S. HARKNESS ESTATE
(Harkness Memorial State Park)
www.harkness.org
Buildings: 1902–1907, Lord and Hewlett. 1909–ca. 1924, additions and alterations, James Gamble Rogers. 1996–1998, restoration, Roger Clarke.
Landscape: ca. 1910, Brett and Hall. 1919–ca. 1935, Beatrix Farrand. 1992 and later, restoration.
275 Great Neck Road, Waterford. Open to the public.
FURTHER READING
Clouette, Bruce. “Eolia—Harkness Estate.” National Register of Historic Places, reference number 86003331, listed November 20, 1986.
Emmett, Alan. So Fine a Prospect: Historic New England Gardens. Hanover, N.H.: University Press of New England, 1996.
FIGURE 63. Eolia, Waterford. Connecticut Trust for Historic Preservation
