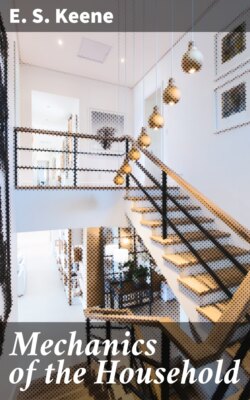Читать книгу Mechanics of the Household - E. S. Keene - Страница 43
На сайте Литреса книга снята с продажи.
Combination Hot-air and Hot-water Heater.
Оглавление—In the case of large houses heated by hot air it is sometimes better to use two or more furnaces than to attempt to carry the heat long distances in the customary pipes. Where heat is required in rooms located at a distance more than 30 feet, it is advisable to use a combination hot-air and hot-water heater, the distant rooms being heated by hot-water radiators.
A furnace arranged for such a combination is shown in Fig. 47. This furnace contains, first, the essential features of a hot-air furnace; next, it includes a hot-water plant. The fire-box and air-heating surfaces are easily recognized. The arrows show the course of the air entering at the bottom of the furnace, which after being heated by passing over the heating surfaces, escapes at the openings marked warm air, to the distributing pipes.
Fig. 48.—The hot-air furnace as it appears in the house.
Inside the air-heating surfaces are three hollow cast-iron pieces W, that form a part of the walls of the fire-box. These pieces, with their connecting pipes, form the water-heating part of the furnace, which supplies the hot water for the radiators. The pieces W, with the connecting pipes and radiators, form an independent heating plant, with a fire-box in common with the hot-air furnace.
The returning water from the radiators enters the heating surfaces W, through the pipe marked return pipe. The heated water is discharged from the heaters into that marked flow pipe which conducts it to the radiators. Such a furnace is, therefore, two independent systems, one for hot air and the other for hot water, but with a single fire-box. This furnace, like the simple hot-air furnace, is rated, first in the amount of space it will heat with hot air and in addition, by the number of square feet of hot-water radiating surface that will be kept hot by the hot-water heater.
In Fig. 48 is shown the location of the furnace in a cottage with the conducting pipes to the various rooms. The registers in the first floor are generally set in the floor but if desired they may be placed in the walls. Those on the second floor are placed in the walls because of convenience. The conducting pipes pass through the partitions between the studding.
Fig. 49.—Details of air ducts and damper regulator used with the hot-air furnace.
In all well-arranged hot-air heating plants provision is made so that the air for heating may be taken from the outside. It does not follow that the supply of fresh air should always come from outdoors; there are times during extremely cold weather, accompanied by high winds, when ventilation is ample without the outside source of supply. Since it is never desirable to take the air supply from the basement, such an arrangement as is shown in Fig. 49, or a modification of the same plan is commonly employed. The duct A from the outside and B from the rooms above connect with the air supply for the furnaces. A damper C arranged to move on a hinge, is so placed as to admit the air from either source as desired. The damper may be placed so as to take part or all of the air from the outside by adjusting the handle at the proper place.
