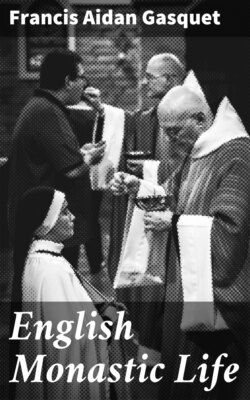Читать книгу English Monastic Life - Francis Aidan Gasquet - Страница 10
На сайте Литреса книга снята с продажи.
3. THE REFECTORY
ОглавлениеTable of Contents
The refectory, sometimes called the fratry or frater-house, was the common hall for all conventual meals. Its situation in the plan of a monastic establishment was almost always as far removed from the church as possible, that is, it was on the opposite side of the cloister quadrangle and, according to the usual plan, in the southern walk of the cloister. The reason for this arrangement is obvious. It was to secure that the church and its precincts might be kept as free as possible from the annoyance caused by the noise and smells necessarily connected with the preparation and consumption of the meals.
As a rule, the walls of the hall would no doubt have been wainscotted. At one end, probably, great presses would have been placed to receive the plate and linen, with the salt-cellars, cups, and other ordinary requirements for the common meals. The floor of a monastic refectory was spread with hay or rushes, which covering was changed three or four times in the year; and the tables were ranged in single rows lengthways, with the benches for the monks upon the inside, where they sat with their backs to the panelled walls. At the east end, under some sacred figure, or painting of the crucifix, or of our Lord in glory, called the Majestas, was the mensa major, or high table for the superior. Above this the scylla or small signal-bell was suspended. This was sounded by the president of the meal as a sign that the community might begin their refection, and for the commencement of each of the new courses. The pulpit, or reading-desk, was, as a rule, placed upon the south side of the hall, and below it was usually placed the table for the novices, presided over by their master.
“At which time (of meals),” says the Rites of Durham, “the master observed this wholesome order for the continual instructing of their youth in virtue and learning; that is, one of the novices, at the election and appointment of the master, did read some part of the Old and New Testament, in Latin, in dinner-time, having a convenient place at the south end of the high table within a fair glass window, environed with iron, and certain steps of stone with iron rails of the one side to go up into it and to support an iron desk there placed, upon which lay the Holy Bible.”
In most cases the kitchens and offices would have been situated near the western end of the refectory, across which a screen pierced with doors would probably have somewhat veiled the serving-hatch, the dresser, and the passages to the butteries, cellars, and pantry.
THE REFECTORY, CLEVE ABBEY
Besides the great refectory there was frequently a smaller hall, called by various names such as the “misericord,” or “oriel” at St. Alban’s, the “disport” (deportus) at Canterbury, and the “spane” at Peterborough. In this smaller dining-place those who had been bled and others, who by the dispensation of the superior were to have different or better food than that served in the common refectory, came to their meals. At Durham, apparently, the ordinary dining-place was called the “loft,” and was at the west end of a larger hall entered from the south alley of the cloister, called the “frater-house.” In this hall “the great feast of Saint Cuthbert’s day in Lent was holden.” In an aumbry in the wainscot, on the left-hand of the door, says the author of the Rites of Durham, was kept the great mazer, called the grace-cup, “which did service to the monks everyday, after grace was said, to drink in round the table.”
