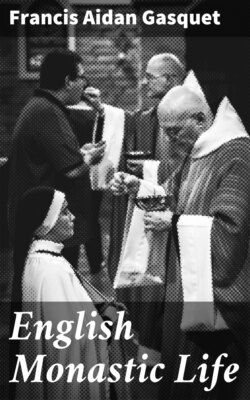Читать книгу English Monastic Life - Francis Aidan Gasquet - Страница 13
На сайте Литреса книга снята с продажи.
6. THE DORMITORY
ОглавлениеTable of Contents
The position of the dormitory among the claustral buildings was apparently not so determined either by rule or custom, as some of the other parts of the religious house. Normally, it may be taken to have communicated with the southern transept, for the purpose of giving easy access to the choir for the night offices. In two cases it stood at right angles to the cloister—at Worcester on the western side, and at Winchester on the east. The Rites of Durham says that “on the west side of the cloister was a large house called the Dortor, where the monks and novices lay. Every monk had a little chamber to himself. Each chamber had a window towards the Chapter, and the partition betwixt every chamber was close wainscotted, and in each window was a desk to support their books.”
The place itself at Durham, and, indeed, no doubt, usually, was raised upon an undercroft and divided into various chambers and rooms. Amongst these were the treasury at Durham and Westminster, and the passage to the chapter-hall in the latter. The dormitory-hall was originally one open apartment, in which the beds of the monks were placed without screens or dividing hangings. In process of time, however, divisions became introduced such as are described by the author of the Rites of Durham, and such as we know existed elsewhere. The cubicles or cells thus formed came to be used for the purpose of study as well as for sleeping, which accounts for the presence of the “desk to support their books” spoken of above. The dormitory also communicated with the latrine or rere-dortor, which was lighted, partitioned, and provided with clean hay.
For the purpose of easy access, as for instance at Worcester, the dormitory frequently communicated directly with the church through the south-western turret; at Canterbury a gallery was formed in the west gable-wall of the chapter-house, over the doorway, and continuing over the cloister roof, came out into an upper chapel in the northern part of the transept; at Westminster a bridge crossed the west end of the sacristy, and at St. Alban’s and Winchester passages in the wall of the transept gave communication by stairs into the church.
